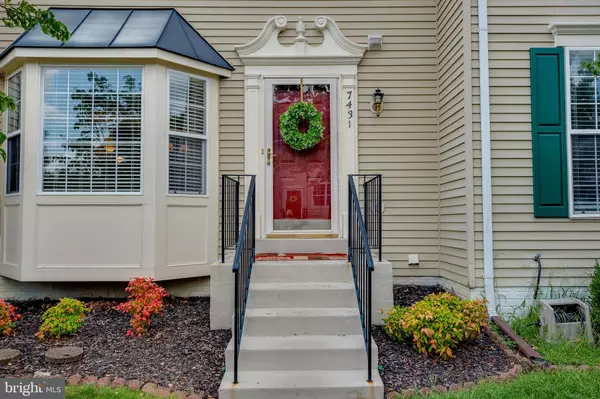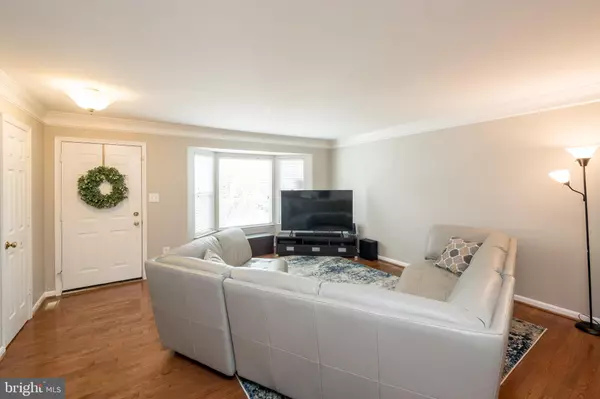For more information regarding the value of a property, please contact us for a free consultation.
7431 DIGBY GRN Alexandria, VA 22315
Want to know what your home might be worth? Contact us for a FREE valuation!

Our team is ready to help you sell your home for the highest possible price ASAP
Key Details
Sold Price $545,000
Property Type Townhouse
Sub Type Interior Row/Townhouse
Listing Status Sold
Purchase Type For Sale
Square Footage 1,980 sqft
Price per Sqft $275
Subdivision Kingstowne
MLS Listing ID VAFX1153926
Sold Date 10/30/20
Style Colonial
Bedrooms 3
Full Baths 2
Half Baths 2
HOA Fees $104/mo
HOA Y/N Y
Abv Grd Liv Area 1,370
Originating Board BRIGHT
Year Built 1994
Annual Tax Amount $5,389
Tax Year 2020
Lot Size 1,600 Sqft
Acres 0.04
Property Description
CHECK OUT THE 3D VIRTUAL TOUR! Spot-on Alexandria location in popular Kingstowne - easy distances to Springfield METRO, Fort Belvoir, Old Town Alexandria and Washington DC. The community of Kingstowne boasts dynamic retail centers plus great recreational amenities: Community Centers with fitness, pools, sport courts, playgrounds and miles of trails and walking paths. Home backs to deep dedicated woods - enjoy the changing seasonal views from the full-width Sun Deck. Welcoming Interior with open layout full of hardwoods (main & upper!) and neutral walls. Spacious granite & stainless Kitchen anchored by center island and adjoining Breakfast area. Owner Suite with deep walk-in and en-suite skylit Bath: double SINKS plus separate soaking tub. Full Walk-out Recreation Room, with gas fireplace, AND separate room perfect as office or guest options.
Location
State VA
County Fairfax
Zoning 304
Rooms
Other Rooms Living Room, Dining Room, Primary Bedroom, Bedroom 2, Bedroom 3, Kitchen, Breakfast Room, Office, Recreation Room
Basement Fully Finished, Walkout Level
Interior
Interior Features Breakfast Area, Ceiling Fan(s), Combination Dining/Living, Kitchen - Island, Recessed Lighting, Skylight(s), Soaking Tub, Walk-in Closet(s), Wood Floors
Hot Water Natural Gas
Heating Forced Air
Cooling Central A/C, Ceiling Fan(s)
Flooring Hardwood, Carpet
Fireplaces Number 1
Fireplaces Type Gas/Propane
Equipment Dishwasher, Disposal, Dryer, Exhaust Fan, Icemaker, Oven/Range - Gas, Range Hood, Refrigerator, Stainless Steel Appliances, Washer, Humidifier
Fireplace Y
Appliance Dishwasher, Disposal, Dryer, Exhaust Fan, Icemaker, Oven/Range - Gas, Range Hood, Refrigerator, Stainless Steel Appliances, Washer, Humidifier
Heat Source Natural Gas
Laundry Lower Floor
Exterior
Exterior Feature Deck(s), Patio(s)
Garage Spaces 2.0
Fence Rear
Amenities Available Fitness Center, Jog/Walk Path, Pool - Outdoor, Tennis Courts, Tot Lots/Playground
Water Access N
View Trees/Woods
Accessibility None
Porch Deck(s), Patio(s)
Total Parking Spaces 2
Garage N
Building
Lot Description Backs to Trees, Landscaping
Story 3
Sewer Public Sewer
Water Public
Architectural Style Colonial
Level or Stories 3
Additional Building Above Grade, Below Grade
Structure Type Vaulted Ceilings
New Construction N
Schools
Elementary Schools Lane
Middle Schools Hayfield Secondary School
High Schools Hayfield
School District Fairfax County Public Schools
Others
HOA Fee Include Management,Reserve Funds,Snow Removal,Trash
Senior Community No
Tax ID 0913 15 0073
Ownership Fee Simple
SqFt Source Assessor
Special Listing Condition Standard
Read Less

Bought with Katharine D Binkley • Realty ONE Group Capital
GET MORE INFORMATION





