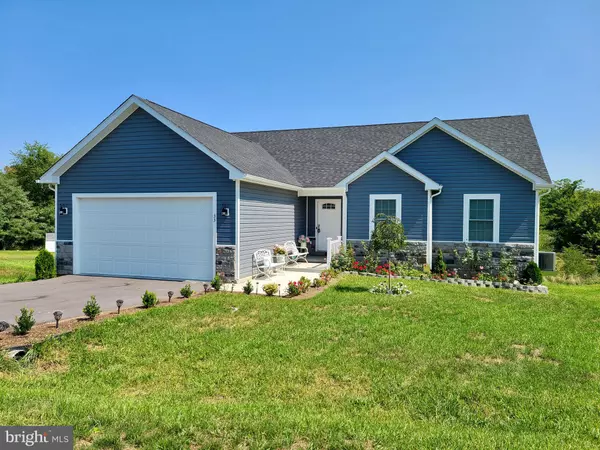For more information regarding the value of a property, please contact us for a free consultation.
33 ELEPHANT Martinsburg, WV 25401
Want to know what your home might be worth? Contact us for a FREE valuation!

Our team is ready to help you sell your home for the highest possible price ASAP
Key Details
Sold Price $270,000
Property Type Single Family Home
Sub Type Detached
Listing Status Sold
Purchase Type For Sale
Square Footage 2,695 sqft
Price per Sqft $100
Subdivision Fernwood
MLS Listing ID WVBE180194
Sold Date 11/13/20
Style Ranch/Rambler
Bedrooms 4
Full Baths 3
HOA Fees $25/ann
HOA Y/N Y
Abv Grd Liv Area 1,400
Originating Board BRIGHT
Year Built 2019
Annual Tax Amount $352
Tax Year 2020
Lot Size 7,841 Sqft
Acres 0.18
Property Description
If you're looking for the home that has it all....then look no further!! Practically brand new, you will be impressed with all of the upgrades and amenities that were put into making this almost 2800 square foot home spectacular! The main living level offers an open and airy floor plan with vaulted ceilings and engineered hardwood floors. The living room has a lovely electric fireplace and flows right into the dining area. Kitchen with granite countertops and all stainless steel appliances. Down the hallway you'll find the Master Bedroom Suite with walk-in closet and full private bathroom with marble vanity sink and ceramic tile floors. This floor has an additional 2 bedrooms and another full bathroom. Down the stairs to the lower level, you'll love the large family room that will make game or movie nights the highlight of your week. There is another bedroom and full bathroom as well as storage and a bonus room. Located in the lovely Community of Fernwood, you'll love the easy access to anything you may need from I-81 to restaurants, doctors offices, hospital, and schools. Don't let someone else claim this fantastic home as their own...schedule your showing TODAY!!
Location
State WV
County Berkeley
Zoning 100
Direction West
Rooms
Other Rooms Living Room, Dining Room, Primary Bedroom, Bedroom 2, Bedroom 3, Bedroom 4, Kitchen, Family Room, Foyer, Storage Room, Bathroom 2, Bathroom 3, Bonus Room, Primary Bathroom
Basement Connecting Stairway, Daylight, Partial, Full, Fully Finished, Heated, Interior Access, Outside Entrance
Main Level Bedrooms 3
Interior
Interior Features Carpet, Ceiling Fan(s), Combination Kitchen/Dining, Dining Area, Entry Level Bedroom, Family Room Off Kitchen, Floor Plan - Open, Primary Bath(s), Upgraded Countertops, Walk-in Closet(s), Wood Floors
Hot Water Electric
Heating Heat Pump(s)
Cooling Central A/C, Ceiling Fan(s)
Flooring Carpet, Ceramic Tile, Hardwood, Laminated
Fireplaces Number 1
Equipment Built-In Microwave, Dishwasher, Disposal, Icemaker, Oven/Range - Electric, Refrigerator, Stainless Steel Appliances, Washer/Dryer Hookups Only, Water Heater
Furnishings Yes
Fireplace N
Window Features Double Hung,Energy Efficient,Low-E
Appliance Built-In Microwave, Dishwasher, Disposal, Icemaker, Oven/Range - Electric, Refrigerator, Stainless Steel Appliances, Washer/Dryer Hookups Only, Water Heater
Heat Source Electric
Laundry Main Floor, Hookup
Exterior
Exterior Feature Deck(s), Porch(es)
Parking Features Garage - Front Entry, Inside Access
Garage Spaces 6.0
Water Access N
Roof Type Architectural Shingle
Street Surface Black Top,Paved
Accessibility None
Porch Deck(s), Porch(es)
Attached Garage 2
Total Parking Spaces 6
Garage Y
Building
Story 2
Foundation Concrete Perimeter
Sewer Public Sewer
Water Public
Architectural Style Ranch/Rambler
Level or Stories 2
Additional Building Above Grade, Below Grade
Structure Type Dry Wall,Cathedral Ceilings
New Construction N
Schools
School District Berkeley County Schools
Others
Senior Community No
Tax ID 0438R013200000000
Ownership Fee Simple
SqFt Source Assessor
Acceptable Financing Cash, Conventional, FHA, USDA, VA
Horse Property N
Listing Terms Cash, Conventional, FHA, USDA, VA
Financing Cash,Conventional,FHA,USDA,VA
Special Listing Condition Standard
Read Less

Bought with Kevin H Coomler • ERA Liberty Realty
GET MORE INFORMATION





