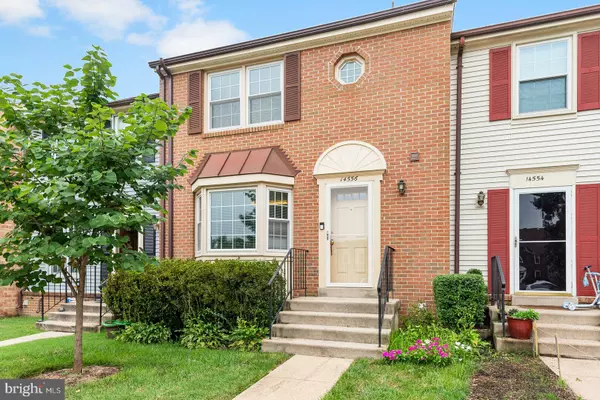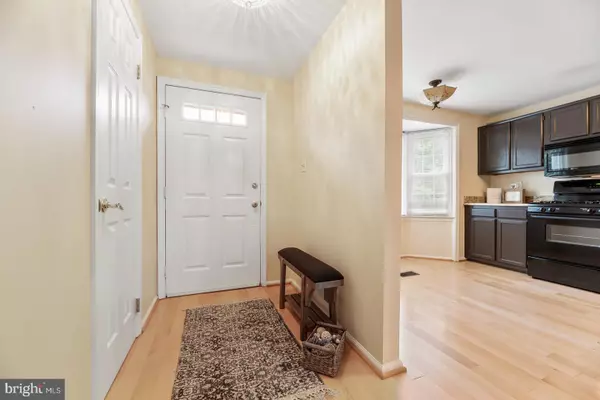For more information regarding the value of a property, please contact us for a free consultation.
14556 TRURO PARISH CT Centreville, VA 20120
Want to know what your home might be worth? Contact us for a FREE valuation!

Our team is ready to help you sell your home for the highest possible price ASAP
Key Details
Sold Price $400,000
Property Type Townhouse
Sub Type Interior Row/Townhouse
Listing Status Sold
Purchase Type For Sale
Square Footage 1,984 sqft
Price per Sqft $201
Subdivision Newgate
MLS Listing ID VAFX1154042
Sold Date 10/16/20
Style Colonial
Bedrooms 3
Full Baths 2
Half Baths 2
HOA Fees $68/mo
HOA Y/N Y
Abv Grd Liv Area 1,428
Originating Board BRIGHT
Year Built 1986
Annual Tax Amount $4,051
Tax Year 2020
Lot Size 1,400 Sqft
Acres 0.03
Property Description
This spacious 3 level townhome offers an abundance of natural light with over 1,900 sq ft of casual living space. Kitchen boasts a large bay window and separate area for a cafe table or an optional island. Just steps away is a large dining room area that can easily seat a table of 8+ for family gatherings. The open concept living is perfect for interacting with guests as they relax in the family room or step outside to a fully fenced yard that's perfect for summer cookouts. At the end of the day enjoy your master bedroom ensuite with 2 large closets and fully renovated bath in 2017 offering beautiful subway tiles, custom walk in shower and new modern vanity. The additional guest rooms offer space for a growing family or home office. Last but not least is the oversized rec room for entertaining or family nights at home. New roof & Siding 2014, Windows 2010, HVAC Coil 2020 & New Carpeting in Dining Room 2020. Great location... close to restaurants & shopping! Call your agent today to setup a showing. Buyers must be accompanied by showing agent at all times
Location
State VA
County Fairfax
Zoning 312
Rooms
Basement Full, Connecting Stairway, Sump Pump
Interior
Interior Features Dining Area, Stall Shower, Tub Shower, Wet/Dry Bar, Carpet, Ceiling Fan(s), Kitchen - Table Space
Hot Water Natural Gas
Heating Central
Cooling Central A/C
Flooring Carpet, Laminated
Equipment Built-In Microwave, Dishwasher, Disposal, Dryer, Refrigerator, Washer, Water Heater, Oven/Range - Electric
Furnishings No
Fireplace N
Appliance Built-In Microwave, Dishwasher, Disposal, Dryer, Refrigerator, Washer, Water Heater, Oven/Range - Electric
Heat Source Natural Gas
Laundry Lower Floor, Basement
Exterior
Garage Spaces 2.0
Parking On Site 2
Amenities Available Pool - Outdoor
Water Access N
Roof Type Asphalt
Accessibility None
Total Parking Spaces 2
Garage N
Building
Story 3
Sewer Public Sewer
Water Public
Architectural Style Colonial
Level or Stories 3
Additional Building Above Grade, Below Grade
New Construction N
Schools
School District Fairfax County Public Schools
Others
HOA Fee Include Management,Snow Removal,Trash,Pool(s)
Senior Community No
Tax ID 0543 10 0689
Ownership Fee Simple
SqFt Source Assessor
Acceptable Financing Cash, Conventional, FHA, VA
Listing Terms Cash, Conventional, FHA, VA
Financing Cash,Conventional,FHA,VA
Special Listing Condition Standard
Read Less

Bought with Dennis P Lee • Douglas Realty of Virginia LLC
GET MORE INFORMATION





