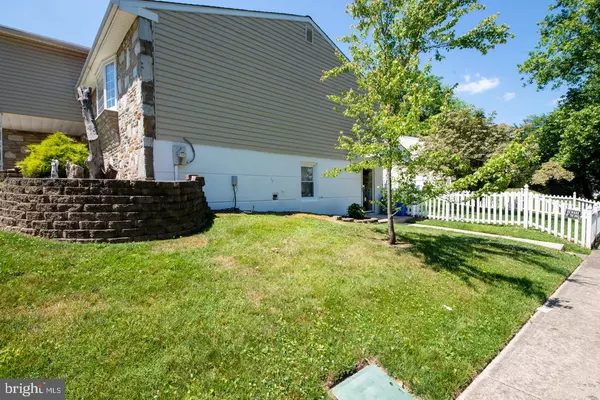For more information regarding the value of a property, please contact us for a free consultation.
472 DEPUE PL Philadelphia, PA 19116
Want to know what your home might be worth? Contact us for a FREE valuation!

Our team is ready to help you sell your home for the highest possible price ASAP
Key Details
Sold Price $390,000
Property Type Single Family Home
Sub Type Detached
Listing Status Sold
Purchase Type For Sale
Square Footage 2,354 sqft
Price per Sqft $165
Subdivision Somerton
MLS Listing ID PAPH909446
Sold Date 08/21/20
Style Split Level
Bedrooms 4
Full Baths 3
Half Baths 1
HOA Y/N N
Abv Grd Liv Area 2,354
Originating Board BRIGHT
Year Built 1962
Annual Tax Amount $4,432
Tax Year 2020
Lot Size 7,111 Sqft
Acres 0.16
Lot Dimensions 58.00 x 102.00
Property Description
***EXPANDED STONE FRONT CORNER SINGLE! ***Come and see this lovely 4 bedroom split level with possible in-law suite! The covered front entrance leads to a foyer area with bonus room that can be used for private office, den etc. Walk up to the huge formal living room with a newer bay window. Adjacent formal dining room can accommodate a full-size dining room set. Island kitchen with ceramic backsplash and lots of counter space. Extra large family room with stone wood burning fireplace. Sliding glass doors lead to covered patio and nice yard with vinyl picket fencing and maintenance-free shed. The second floor has 3 bedrooms including hall bath with jetted tub and a master suite with private bath. The lower level has gives you lots of options! It can be used as a private living quarters since it has it's own side entrance from street level and includes all the amenities such as living room area, full bath with shower, jacuzzi tub and bedroom. This level also has the flexibility to become an area for entertaining. This home is a must-see and will not last long. Make your appointment today!
Location
State PA
County Philadelphia
Area 19116 (19116)
Zoning RSD3
Rooms
Basement Partial
Interior
Hot Water Natural Gas
Heating Baseboard - Hot Water
Cooling Central A/C
Heat Source Natural Gas
Exterior
Garage Garage - Front Entry
Garage Spaces 1.0
Waterfront N
Water Access N
Accessibility None
Parking Type Attached Garage, Driveway, On Street, Off Site
Attached Garage 1
Total Parking Spaces 1
Garage Y
Building
Story 3
Sewer Public Sewer
Water Public
Architectural Style Split Level
Level or Stories 3
Additional Building Above Grade, Below Grade
New Construction N
Schools
School District The School District Of Philadelphia
Others
Senior Community No
Tax ID 582348500
Ownership Fee Simple
SqFt Source Assessor
Special Listing Condition Standard
Read Less

Bought with Diane N Mergard • RE/MAX 2000
GET MORE INFORMATION





