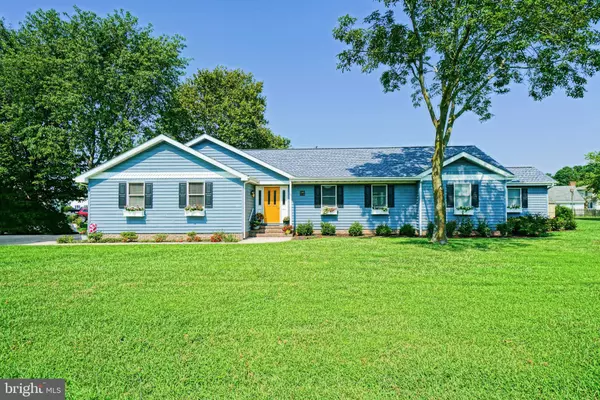For more information regarding the value of a property, please contact us for a free consultation.
110 HARBINGER DR Lewes, DE 19958
Want to know what your home might be worth? Contact us for a FREE valuation!

Our team is ready to help you sell your home for the highest possible price ASAP
Key Details
Sold Price $430,100
Property Type Single Family Home
Sub Type Detached
Listing Status Sold
Purchase Type For Sale
Square Footage 2,159 sqft
Price per Sqft $199
Subdivision Gosling Creek Purchase
MLS Listing ID DESU168342
Sold Date 11/16/20
Style Ranch/Rambler,Contemporary
Bedrooms 3
Full Baths 2
HOA Fees $52/ann
HOA Y/N Y
Abv Grd Liv Area 2,159
Originating Board BRIGHT
Year Built 1990
Annual Tax Amount $1,441
Tax Year 2020
Lot Size 0.530 Acres
Acres 0.53
Lot Dimensions 167.93 x 53.93 x 81.20 x 203.35 x 115.14
Property Description
CONVENIENT ONE-LEVEL LIVING is yours from this attractive & completely renovated 3 bedroom home situated on a beautifully landscaped corner lot in the pool/tennis community of Gosling Creek! Features an open floor plan with new hardwood & tile flooring throughout, a sleek & stylish kitchen with granite counters & stainless steel appliances central to the two living rooms, a private owner's suite with attached office/studio space, en-suite bath & walk-in closet, 2 additional bedrooms with walk-in closets, and more. Perfect space for entertaining and relaxing - located within minutes of shopping, dining, and the beaches! Call Today!
Location
State DE
County Sussex
Area Lewes Rehoboth Hundred (31009)
Zoning AR-1
Rooms
Other Rooms Living Room, Dining Room, Primary Bedroom, Kitchen, Foyer, Breakfast Room, Great Room, Laundry, Office, Primary Bathroom, Full Bath, Additional Bedroom
Main Level Bedrooms 3
Interior
Interior Features Attic, Breakfast Area, Kitchen - Eat-In, Entry Level Bedroom, Ceiling Fan(s), Skylight(s), Dining Area, Floor Plan - Open, Kitchen - Gourmet, Primary Bath(s), Recessed Lighting, Upgraded Countertops, Walk-in Closet(s), Wood Floors
Hot Water Electric
Heating Forced Air
Cooling Central A/C
Flooring Hardwood, Tile/Brick
Fireplaces Number 1
Fireplaces Type Wood
Equipment Dishwasher, Freezer, Range Hood, Built-In Microwave, Cooktop, Dryer, Extra Refrigerator/Freezer, Oven/Range - Electric, Oven - Wall, Refrigerator, Stainless Steel Appliances
Furnishings No
Fireplace Y
Window Features Screens
Appliance Dishwasher, Freezer, Range Hood, Built-In Microwave, Cooktop, Dryer, Extra Refrigerator/Freezer, Oven/Range - Electric, Oven - Wall, Refrigerator, Stainless Steel Appliances
Heat Source Propane - Leased
Laundry Main Floor
Exterior
Exterior Feature Deck(s), Porch(es), Enclosed
Parking Features Garage - Side Entry
Garage Spaces 6.0
Amenities Available Pool - Outdoor, Swimming Pool, Tennis Courts
Water Access N
View Garden/Lawn
Roof Type Architectural Shingle
Accessibility None
Porch Deck(s), Porch(es), Enclosed
Attached Garage 2
Total Parking Spaces 6
Garage Y
Building
Lot Description Landscaping, Corner, Front Yard, Rear Yard, SideYard(s)
Story 1
Foundation Block, Crawl Space
Sewer Gravity Sept Fld
Water Public
Architectural Style Ranch/Rambler, Contemporary
Level or Stories 1
Additional Building Above Grade, Below Grade
Structure Type Cathedral Ceilings,9'+ Ceilings
New Construction N
Schools
School District Cape Henlopen
Others
HOA Fee Include Common Area Maintenance,Road Maintenance
Senior Community No
Tax ID 334-05.00-675.00
Ownership Fee Simple
SqFt Source Estimated
Acceptable Financing Cash, Conventional
Listing Terms Cash, Conventional
Financing Cash,Conventional
Special Listing Condition Standard
Read Less

Bought with Katie Green • Jack Lingo - Lewes
GET MORE INFORMATION





