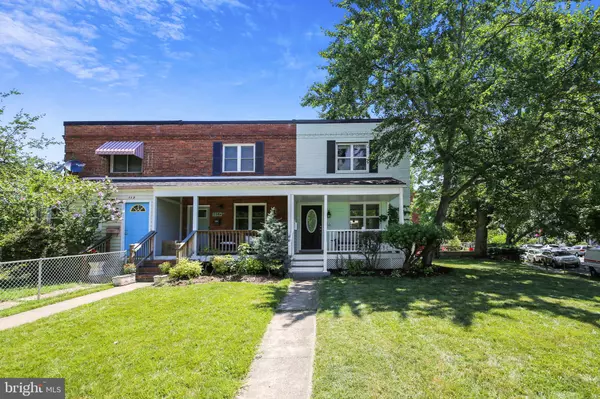For more information regarding the value of a property, please contact us for a free consultation.
116 WESMOND DR Alexandria, VA 22305
Want to know what your home might be worth? Contact us for a FREE valuation!

Our team is ready to help you sell your home for the highest possible price ASAP
Key Details
Sold Price $667,000
Property Type Townhouse
Sub Type End of Row/Townhouse
Listing Status Sold
Purchase Type For Sale
Square Footage 1,274 sqft
Price per Sqft $523
Subdivision Lynhaven
MLS Listing ID VAAX247530
Sold Date 08/04/20
Style Colonial
Bedrooms 2
Full Baths 2
HOA Y/N N
Abv Grd Liv Area 864
Originating Board BRIGHT
Year Built 1942
Annual Tax Amount $7,520
Tax Year 2020
Lot Size 6,460 Sqft
Acres 0.15
Property Description
Wonderful end unit townhome in desirable Lynhaven. This was completely updated in 2014 and has an inviting, open floorplan. The corner lot is OVERSIZED (.15 acres - most in area are approx. .05) with a driveway for 4 cars PLUS a parking pad in back that can accommodate an additional 2 cars! The gourmet kitchen has stainless steel appliances, granite counters, mosaic backsplash tiles and a double sided eat in breakfast bar. The roof was replaced in June 2016 with EPDM 45 roofing membrane. The driveway and patio were redone in May 2017 and the parking pad was replaced Oct. 2019. There are beautiful wood floors throughout (except the lower level), newish gas hot water heater & gas furnace (both believed to be in 2014). The porch & deck are great for entertaining (and all your guests can use your driveway & parking pad and not worry about finding street parking)! Beyond the lovely home, the location is hard to beat - perfectly positioned between Del Ray, Potomac Yard and Amazon's National Landing. AND the long awaited Potomac Yard Metro is currently under construction and is 3-4 blocks away. Home is close to major retail including Target and Giant. Easy access to the metro, bus lines & commuter routes, 2 miles from airport! This home is a winner! TVs and TV mounts do NOT convey. Walls will be repaired and painted when they're removed.
Location
State VA
County Alexandria City
Zoning RB
Rooms
Other Rooms Living Room, Primary Bedroom, Bedroom 2, Kitchen, Family Room, Laundry, Bathroom 1, Bathroom 2
Basement Connecting Stairway, Fully Finished, Heated
Interior
Interior Features Breakfast Area, Carpet, Combination Dining/Living, Family Room Off Kitchen, Floor Plan - Open, Kitchen - Gourmet, Kitchen - Island, Recessed Lighting, Stall Shower, Tub Shower, Upgraded Countertops, Wood Floors
Hot Water Natural Gas
Heating Forced Air
Cooling Central A/C
Flooring Hardwood
Equipment Built-In Microwave, Built-In Range, Dishwasher, Disposal, Dryer - Front Loading, Dryer - Electric, Exhaust Fan, Icemaker, Microwave, Refrigerator, Stainless Steel Appliances, Washer, Water Heater
Fireplace N
Appliance Built-In Microwave, Built-In Range, Dishwasher, Disposal, Dryer - Front Loading, Dryer - Electric, Exhaust Fan, Icemaker, Microwave, Refrigerator, Stainless Steel Appliances, Washer, Water Heater
Heat Source Natural Gas
Laundry Lower Floor, Has Laundry, Dryer In Unit, Washer In Unit
Exterior
Exterior Feature Porch(es), Wrap Around
Garage Spaces 6.0
Fence Wood, Chain Link
Utilities Available Natural Gas Available, Sewer Available, Water Available, Electric Available
Water Access N
Roof Type Flat,Other
Accessibility None
Porch Porch(es), Wrap Around
Total Parking Spaces 6
Garage N
Building
Lot Description Corner, Cleared, Level, SideYard(s)
Story 3
Sewer Public Sewer
Water Public
Architectural Style Colonial
Level or Stories 3
Additional Building Above Grade, Below Grade
New Construction N
Schools
Elementary Schools Cora Kelly Magnet
Middle Schools George Washington
High Schools Alexandria City
School District Alexandria City Public Schools
Others
Senior Community No
Tax ID 015.04-05-11
Ownership Fee Simple
SqFt Source Assessor
Horse Property N
Special Listing Condition Standard
Read Less

Bought with Blake Davenport • Long & Foster Real Estate, Inc.
GET MORE INFORMATION





