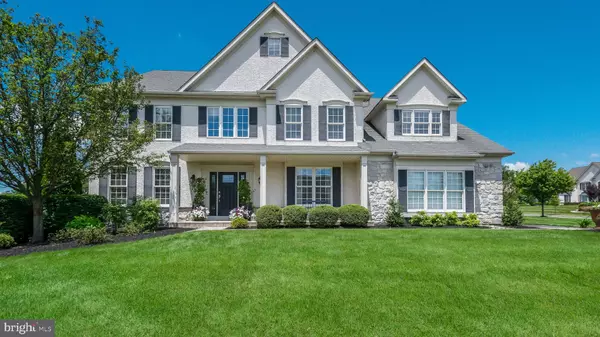For more information regarding the value of a property, please contact us for a free consultation.
110 NICHOLAS DR Hatfield, PA 19440
Want to know what your home might be worth? Contact us for a FREE valuation!

Our team is ready to help you sell your home for the highest possible price ASAP
Key Details
Sold Price $789,900
Property Type Single Family Home
Sub Type Detached
Listing Status Sold
Purchase Type For Sale
Square Footage 4,530 sqft
Price per Sqft $174
Subdivision Reserve At Hilltown
MLS Listing ID PABU498960
Sold Date 08/21/20
Style Colonial
Bedrooms 4
Full Baths 3
Half Baths 1
HOA Y/N N
Abv Grd Liv Area 4,530
Originating Board BRIGHT
Year Built 2006
Annual Tax Amount $10,289
Tax Year 2020
Lot Size 0.699 Acres
Acres 0.7
Lot Dimensions 123.00 x 165.00
Property Description
Perched on a beautiful hilltop sits 110 Nicholas Dr. (Seller removed stucco from three sides and had Hardy Plank installed so this home is ready to go !) From the moment you enter this distinctive home you will be taken with the elegant yet comfortable feel. The 2 story entry houses one staircase and is flanked by a light filled living room with custom millwork and a large dining room to host gatherings. The spacious family room offers cathedral ceilings, a gas fireplace (2018) and is open to the gourmet kitchen. Here you will find wood flooring, granite counters, double stainless ovens, a gas cooktop and views of the private yard. More about that in a minute! The newly added butlers pantry offers glass front cabinetry, quartz counters, a stainless wine fridge and a sink for entertaining. Working from home? You will love the commute to the first floor office! A spacious laundry room, large pantry and half bath round out this floor. Take the back staircase upstairs to the bedroom wing. The impressive owners retreat offers an architectural ceiling, a sitting area, a large linen closet and his and hers walk in closets. The highlight here is the updated (2017) spa like master bath. Here you can soak your cares away in the freestanding designer tub or jump in the large tiled shower. Radiant heat warms tiled floors and will keep your feet toasty! Quartz counters, dual sinks , beautiful mill-work and plantation shutters complete this room. On this level you will find 2 en suite bedrooms with custom baths (2019) offering tiled flooring, quartz counters and a lovely color palette. One bath is shared with the 4th bedroom which overlooks the pool. The full basement is ready to be fitted to suit your needs. And now for the piece de resistance: the resort like rear yard. Designed for privacy and entertaining, this space has it all! The heated salt water diving pool is framed by stunning landscaping that makes this area both private and beautiful. There is a large stamped concrete patio that is home to a gracious eating area as well as the propane fire table and comfy chairs (all for sale) . This cozy area affords the lucky owners a secluded hide away to enjoy this natural setting while listening to the Sonos system that is both inside and out. And don't forget to bring your hot tub because the pergola is wired and ready for it! Some other notable amenities include a 3 car garage, 2 new A/C units (2019), outdoor lighting, outdoor sprinkler and a Nest system. This is the original owner and the pride of ownership shows! Call me for your private showing today!
Location
State PA
County Bucks
Area Hilltown Twp (10115)
Zoning RR
Rooms
Other Rooms Living Room, Dining Room, Primary Bedroom, Bedroom 2, Bedroom 3, Bedroom 4, Kitchen, Family Room, Office
Basement Full
Interior
Interior Features Breakfast Area, Butlers Pantry, Carpet, Ceiling Fan(s), Crown Moldings, Family Room Off Kitchen, Formal/Separate Dining Room, Kitchen - Eat-In, Primary Bath(s), Pantry, Recessed Lighting, Soaking Tub, Stall Shower, Store/Office, Tub Shower, Upgraded Countertops, Wainscotting, Walk-in Closet(s), Wet/Dry Bar, Window Treatments, Wood Floors
Hot Water Natural Gas
Heating Forced Air
Cooling Central A/C
Fireplaces Number 1
Fireplaces Type Gas/Propane, Mantel(s)
Equipment Built-In Microwave, Cooktop, Dishwasher, Disposal, Dryer, Oven - Double, Oven - Wall, Refrigerator, Stainless Steel Appliances, Washer
Fireplace Y
Window Features Double Pane
Appliance Built-In Microwave, Cooktop, Dishwasher, Disposal, Dryer, Oven - Double, Oven - Wall, Refrigerator, Stainless Steel Appliances, Washer
Heat Source Natural Gas
Exterior
Parking Features Garage - Side Entry, Garage Door Opener, Inside Access
Garage Spaces 3.0
Pool In Ground
Utilities Available Cable TV, Natural Gas Available, Electric Available
Water Access N
Accessibility None
Attached Garage 3
Total Parking Spaces 3
Garage Y
Building
Story 2
Sewer Public Sewer
Water Public
Architectural Style Colonial
Level or Stories 2
Additional Building Above Grade, Below Grade
New Construction N
Schools
High Schools Pennridge
School District Pennridge
Others
Senior Community No
Tax ID 15-060-052
Ownership Fee Simple
SqFt Source Assessor
Horse Property N
Special Listing Condition Standard
Read Less

Bought with Paul H Gunter Jr. • RE/MAX Centre Realtors
GET MORE INFORMATION





