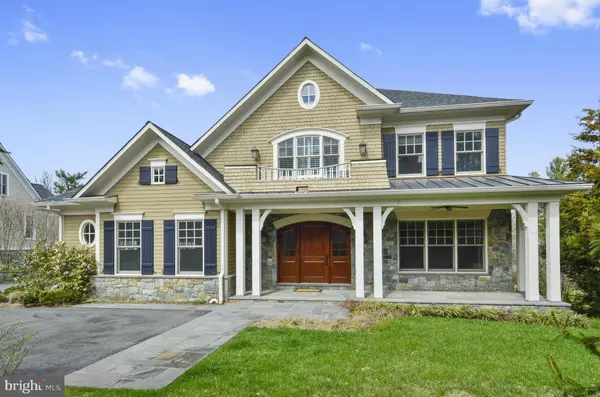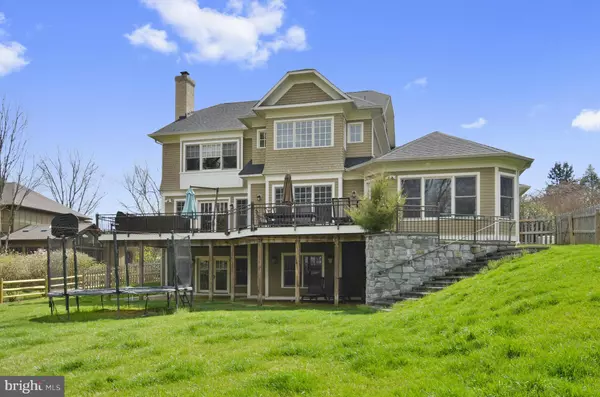For more information regarding the value of a property, please contact us for a free consultation.
11740 GAINSBOROUGH RD Potomac, MD 20854
Want to know what your home might be worth? Contact us for a FREE valuation!

Our team is ready to help you sell your home for the highest possible price ASAP
Key Details
Sold Price $1,750,000
Property Type Single Family Home
Sub Type Detached
Listing Status Sold
Purchase Type For Sale
Square Footage 7,800 sqft
Price per Sqft $224
Subdivision Willerburn Acres
MLS Listing ID MDMC624566
Sold Date 03/11/21
Style Craftsman
Bedrooms 5
Full Baths 4
Half Baths 3
HOA Y/N N
Abv Grd Liv Area 5,600
Originating Board BRIGHT
Year Built 2008
Annual Tax Amount $20,310
Tax Year 2021
Lot Size 0.769 Acres
Acres 0.77
Property Description
MOTIVATED SELLER. HOME BUILT AT A COST OF $3MM -- GET A GREAT DEAL ON THIS HOME! Gorgeous large custom home built in 2009 by award-winning PKK Custom Builders (Designed by Studio Z). A great floor plan ideal for entertaining and comfortable family living. So many fine, tasteful details, you have to see it! Amazing huge gourmet kitchen with 3 sinks, 2 sub-zero panelled refrigerators, 2 dishwashers, warming drawer, 2 ovens (1-Viking, 1-Dacor), Thermador stove.
Location
State MD
County Montgomery
Zoning RESIDENTIAL
Rooms
Other Rooms Study, Sun/Florida Room, Exercise Room, Great Room, In-Law/auPair/Suite, Laundry, Mud Room, Utility Room, Workshop, Attic
Basement Rear Entrance, Sump Pump, Walkout Level
Interior
Interior Features Attic, Breakfast Area, Butlers Pantry, Family Room Off Kitchen, Kitchen - Gourmet, Kitchen - Island, Kitchen - Table Space, Dining Area, Kitchen - Eat-In, Built-Ins, Upgraded Countertops, Chair Railings, Curved Staircase, WhirlPool/HotTub, Laundry Chute, Primary Bath(s), Window Treatments, Wainscotting, Wood Floors, Elevator
Hot Water 60+ Gallon Tank, Multi-tank, Natural Gas, Instant Hot Water
Heating Forced Air, Humidifier, Zoned
Cooling Air Purification System, Ceiling Fan(s), Central A/C, Programmable Thermostat, Zoned
Fireplaces Number 3
Equipment Washer/Dryer Hookups Only, Air Cleaner, Central Vacuum, Cooktop, Cooktop - Down Draft, Dishwasher, Disposal, Dryer, Dryer - Front Loading, Exhaust Fan, Extra Refrigerator/Freezer, Icemaker, Instant Hot Water, Intercom, Microwave, Oven - Double, Oven - Self Cleaning, Oven/Range - Gas, Refrigerator, Six Burner Stove, Stove, Washer, Washer - Front Loading, Water Conditioner - Owned
Fireplace Y
Appliance Washer/Dryer Hookups Only, Air Cleaner, Central Vacuum, Cooktop, Cooktop - Down Draft, Dishwasher, Disposal, Dryer, Dryer - Front Loading, Exhaust Fan, Extra Refrigerator/Freezer, Icemaker, Instant Hot Water, Intercom, Microwave, Oven - Double, Oven - Self Cleaning, Oven/Range - Gas, Refrigerator, Six Burner Stove, Stove, Washer, Washer - Front Loading, Water Conditioner - Owned
Heat Source Natural Gas
Exterior
Garage Garage Door Opener, Garage - Side Entry
Garage Spaces 3.0
Waterfront N
Water Access N
Accessibility None
Parking Type Off Street, Attached Garage
Attached Garage 3
Total Parking Spaces 3
Garage Y
Building
Story 3
Sewer Public Sewer
Water Conditioner, Filter
Architectural Style Craftsman
Level or Stories 3
Additional Building Above Grade, Below Grade
Structure Type 9'+ Ceilings,Beamed Ceilings,Tray Ceilings,Vaulted Ceilings
New Construction N
Schools
Elementary Schools Beverly Farms
Middle Schools Herbert Hoover
High Schools Winston Churchill
School District Montgomery County Public Schools
Others
Senior Community No
Tax ID 160403437255
Ownership Fee Simple
SqFt Source Estimated
Acceptable Financing Cash, Conventional, Installment Sale
Listing Terms Cash, Conventional, Installment Sale
Financing Cash,Conventional,Installment Sale
Special Listing Condition Standard
Read Less

Bought with Eric I Goldberg • Oxford Realty Advisors
GET MORE INFORMATION





