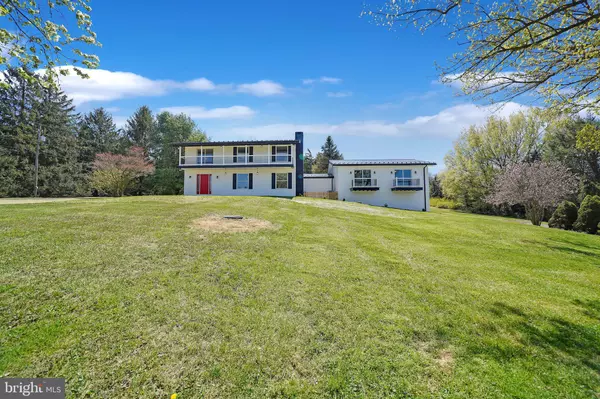For more information regarding the value of a property, please contact us for a free consultation.
1791 LITTLE CONESTOGA RD Glenmoore, PA 19343
Want to know what your home might be worth? Contact us for a FREE valuation!

Our team is ready to help you sell your home for the highest possible price ASAP
Key Details
Sold Price $510,000
Property Type Single Family Home
Sub Type Detached
Listing Status Sold
Purchase Type For Sale
Square Footage 3,075 sqft
Price per Sqft $165
Subdivision Loags Corner
MLS Listing ID PACT504990
Sold Date 08/14/20
Style Farmhouse/National Folk,Colonial
Bedrooms 4
Full Baths 2
Half Baths 1
HOA Y/N N
Abv Grd Liv Area 3,075
Originating Board BRIGHT
Year Built 1974
Annual Tax Amount $6,450
Tax Year 2020
Lot Size 2.300 Acres
Acres 2.3
Lot Dimensions 0.00 x 0.00
Property Description
Welcome to 1791 Little Conestoga Rd. Newly rebuilt 3,100 sq rustic farmhouse style home in Glenmoore, Chester County. 4 Large bedrooms with 2-1/2 updated baths. New black metal roof, siding, windows, heating system(s). 2.3 usable private acres in a great area. Minutes from the PA Turn Pike and Marsh Creek State park (fishing, lake, public pool, camping, hiking trails). New flooring throughout. Brand NEW kitchen and a master suite complete with an extra large walk - in closet and private office with a balcony overlooking your beautiful view! Upstairs, 3 large bedroom with a bonus loft space and updated hall bath. Clean basement with ability to finish. Over-sized attached garage (23' -1/2 x 28' x 9' H) Great Schools. Passing Septic (Hydro Load test, will share results) Low Taxes!Must take virtual Matterport tour that is included with the listing. Contact Listing agent to set up a private sanitized in person tour today!Take the virtual Matterport tour of this home with this link! https://my.matterport.com/show/?m=91Y6D5GXVAC&mls=1
Location
State PA
County Chester
Area West Nantmeal Twp (10323)
Zoning R3
Rooms
Basement Full
Main Level Bedrooms 3
Interior
Hot Water Electric
Heating Forced Air
Cooling Central A/C
Fireplaces Number 1
Fireplaces Type Wood
Equipment Cooktop, Dishwasher, Energy Efficient Appliances, Oven/Range - Electric, Range Hood, Refrigerator, Stainless Steel Appliances, Water Heater
Fireplace Y
Appliance Cooktop, Dishwasher, Energy Efficient Appliances, Oven/Range - Electric, Range Hood, Refrigerator, Stainless Steel Appliances, Water Heater
Heat Source Electric
Exterior
Exterior Feature Balcony, Porch(es)
Parking Features Garage Door Opener, Inside Access, Oversized
Garage Spaces 8.0
Water Access N
Roof Type Metal
Accessibility None
Porch Balcony, Porch(es)
Attached Garage 2
Total Parking Spaces 8
Garage Y
Building
Lot Description Backs to Trees, Level, Not In Development, Private, Front Yard, Rear Yard, Rural, Secluded, SideYard(s)
Story 3
Sewer On Site Septic
Water Well
Architectural Style Farmhouse/National Folk, Colonial
Level or Stories 3
Additional Building Above Grade, Below Grade
New Construction N
Schools
School District Twin Valley
Others
Pets Allowed Y
Senior Community No
Tax ID 23-05 -0028.01F0
Ownership Fee Simple
SqFt Source Assessor
Acceptable Financing Cash, Conventional, FHA, USDA, VA
Horse Property N
Listing Terms Cash, Conventional, FHA, USDA, VA
Financing Cash,Conventional,FHA,USDA,VA
Special Listing Condition Standard
Pets Allowed No Pet Restrictions
Read Less

Bought with Caleb T Knecht • Keller Williams Real Estate -Exton
GET MORE INFORMATION





