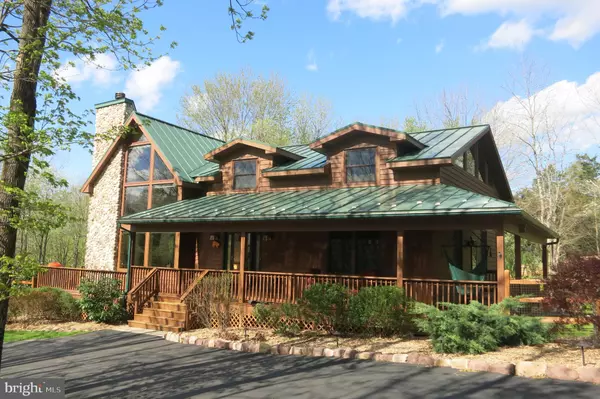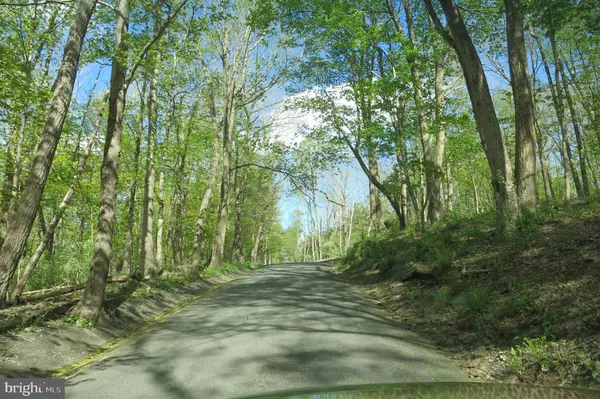For more information regarding the value of a property, please contact us for a free consultation.
167 TUMBLE IDELL RD Frenchtown, NJ 08825
Want to know what your home might be worth? Contact us for a FREE valuation!

Our team is ready to help you sell your home for the highest possible price ASAP
Key Details
Sold Price $560,000
Property Type Single Family Home
Sub Type Detached
Listing Status Sold
Purchase Type For Sale
Square Footage 2,334 sqft
Price per Sqft $239
Subdivision None Available
MLS Listing ID NJHT104876
Sold Date 07/08/20
Style Post & Beam
Bedrooms 3
Full Baths 3
HOA Y/N N
Abv Grd Liv Area 2,334
Originating Board BRIGHT
Year Built 2000
Annual Tax Amount $11,774
Tax Year 2019
Lot Size 5.080 Acres
Acres 5.08
Lot Dimensions 300 X 760
Property Description
Unique with Privacy ... Beautiful Custom Lindal Post & Beam home on 5+ Acres - Circular Driveway & plenty of parking. Enjoy many relaxing hours & Mother Nature on the Wrap around Covered Porch. Lots of Charm & Character in this 3 BR (Two Master BR) & 3 Full Bath home. Spacious 1st Fl MBR, walk in closet & Master Bath with Soaking tub. Main Living area has a Floor to Ceiling Stone Fireplace & Lots of Natural Light. You'll love the Gourmet Kitchen with Island, Granite Counter top, Tons of Cabinets & Stainless Appliances. 2nd Fl Loft makes a great office or Sitting Room. 1st Fl Laundry. U will LUV the Garage / Workshop 40 x 60 Pole Barn. Insulated, Heated and has a Half Bath too - 3 Over Head Garage doors - LR has Wall of windows, Beamed Ceiling & Fireplace - DR leads to a deck, perfect for morning coffee or evening wine. FABULOUS Kitchen with tons of cabinets & counter space. Full Bsmt with High Ceilings & cement floor has endless possibilities. You'll save & make money with the hidden solar panels. Home has a secondary electrical back up system if you lose power
Location
State NJ
County Hunterdon
Area Kingwood Twp (21016)
Zoning AR-2
Rooms
Other Rooms Living Room, Dining Room, Bedroom 2, Bedroom 3, Kitchen, Foyer, Loft, Primary Bathroom
Basement Full, Interior Access, Outside Entrance, Walkout Stairs
Main Level Bedrooms 2
Interior
Interior Features Ceiling Fan(s), Central Vacuum, Entry Level Bedroom, Exposed Beams, Floor Plan - Open, Kitchen - Country, Kitchen - Eat-In, Kitchen - Island, Primary Bath(s), Stall Shower, Upgraded Countertops, Walk-in Closet(s), Window Treatments, Wood Floors
Hot Water Oil
Heating Zoned
Cooling Central A/C
Flooring Hardwood
Fireplaces Number 1
Fireplaces Type Wood, Stone
Fireplace Y
Heat Source Oil
Laundry Main Floor
Exterior
Exterior Feature Porch(es), Wrap Around
Parking Features Oversized
Garage Spaces 6.0
Utilities Available Cable TV
Water Access N
View Trees/Woods
Roof Type Metal
Accessibility None
Porch Porch(es), Wrap Around
Total Parking Spaces 6
Garage Y
Building
Lot Description Private
Story 2
Sewer On Site Septic
Water Private
Architectural Style Post & Beam
Level or Stories 2
Additional Building Above Grade, Below Grade
Structure Type Beamed Ceilings,Vaulted Ceilings
New Construction N
Schools
School District Kingwood Township School
Others
HOA Fee Include None
Senior Community No
Tax ID 16-00039-00003 01
Ownership Fee Simple
SqFt Source Estimated
Security Features Exterior Cameras
Acceptable Financing Cash, Conventional
Listing Terms Cash, Conventional
Financing Cash,Conventional
Special Listing Condition Standard
Read Less

Bought with Debra McAuliffe • Callaway Henderson Sotheby's Int'l-Pennington
GET MORE INFORMATION





