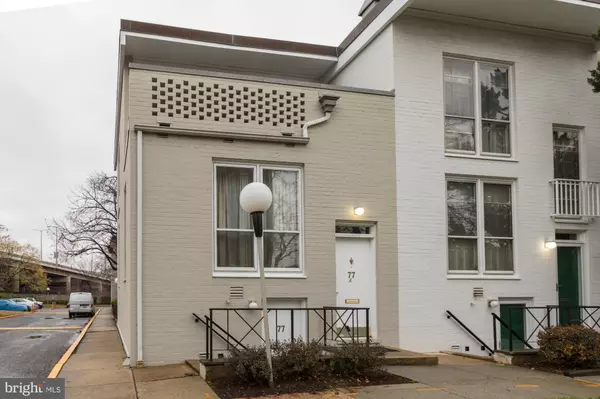For more information regarding the value of a property, please contact us for a free consultation.
77 G ST SW #101 Washington, DC 20024
Want to know what your home might be worth? Contact us for a FREE valuation!

Our team is ready to help you sell your home for the highest possible price ASAP
Key Details
Sold Price $656,250
Property Type Condo
Sub Type Condo/Co-op
Listing Status Sold
Purchase Type For Sale
Square Footage 1,562 sqft
Price per Sqft $420
Subdivision Rla (Sw)
MLS Listing ID DCDC452358
Sold Date 02/25/20
Style Split Level,Contemporary
Bedrooms 3
Full Baths 3
Condo Fees $732/mo
HOA Y/N N
Abv Grd Liv Area 1,562
Originating Board BRIGHT
Year Built 1961
Annual Tax Amount $4,641
Tax Year 2019
Property Description
This is your opportunity to buy into a rarely available 3 level townhome condo in the S.W waterfront corridor for under market value! This spacious Mid-century modern end-unit townhouse condo has an abundance of natural light with 3 bedrooms and 3 full baths, a patio, deck and 2 reserved parking spaces in the heart of Southwest waterfront! Just minutes to The Wharf, Anthem, Capitol Hill, Metro AND Nationals Ballpark/Navy Yard and all the major highways leading out to downtown DC, Maryland and Northern VA. Amazon is just 15 minutes away against traffic! The home features three levels of living space with a separate (rentable) Studio in the basement with full kitchenette and appliances, washer and dryer for in-laws, nanny or extra income. Glass doors lead to a private patio off of the kitchen. The 2nd level features two bedrooms and 2 full bathrooms. Full laundry room with the ability to add more shelving and cabinets to expand storage. Fresh paint throughout!! Off-street parking included AND community has playground and pool! Lives like a townhome but with the convenience of condo-living. Condo fee covers roof, water, AC, landscaping, building maintenance, sewer, trash, snow removal and custodial services. Don't miss this amazing opportunity!
Location
State DC
County Washington
Rooms
Basement Front Entrance, Fully Finished, Outside Entrance, Walkout Stairs, Walkout Level
Main Level Bedrooms 2
Interior
Interior Features 2nd Kitchen, Combination Dining/Living, Primary Bath(s), Upgraded Countertops, Wood Floors
Heating Forced Air
Cooling Central A/C
Flooring Hardwood, Wood
Equipment Dishwasher, Disposal, Dryer, Exhaust Fan, Oven/Range - Gas, Range Hood, Refrigerator, Washer, Water Heater
Appliance Dishwasher, Disposal, Dryer, Exhaust Fan, Oven/Range - Gas, Range Hood, Refrigerator, Washer, Water Heater
Heat Source Natural Gas
Exterior
Parking On Site 2
Amenities Available Common Grounds, Reserved/Assigned Parking, Tot Lots/Playground
Water Access N
Accessibility Other
Garage N
Building
Story 3+
Sewer Public Sewer
Water Public
Architectural Style Split Level, Contemporary
Level or Stories 3+
Additional Building Above Grade, Below Grade
New Construction N
Schools
Elementary Schools Amidon-Bowen
Middle Schools Jefferson Middle School Academy
High Schools Jackson-Reed
School District District Of Columbia Public Schools
Others
HOA Fee Include Water,Sewer,Air Conditioning,Parking Fee,Common Area Maintenance,Ext Bldg Maint,Management,Snow Removal,Pool(s)
Senior Community No
Tax ID 0540//2144
Ownership Condominium
Special Listing Condition Standard
Read Less

Bought with Richard Michael Morrison • Redfin Corp
GET MORE INFORMATION





