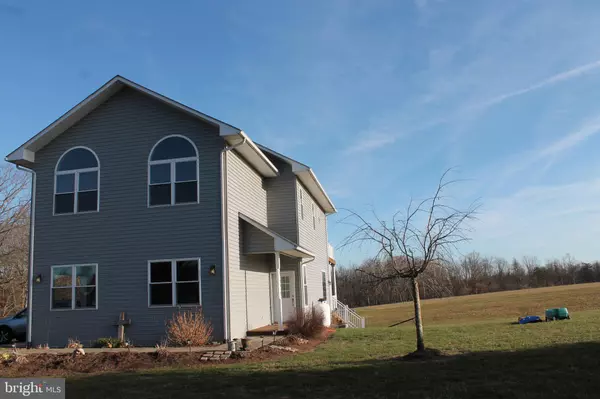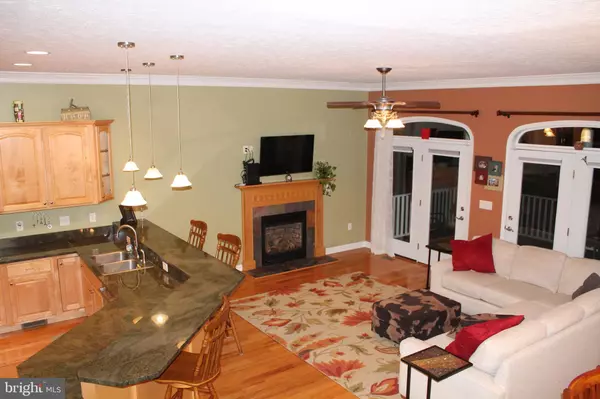For more information regarding the value of a property, please contact us for a free consultation.
2140 WHITACRE RD Cross Junction, VA 22625
Want to know what your home might be worth? Contact us for a FREE valuation!

Our team is ready to help you sell your home for the highest possible price ASAP
Key Details
Sold Price $364,800
Property Type Single Family Home
Sub Type Detached
Listing Status Sold
Purchase Type For Sale
Square Footage 3,432 sqft
Price per Sqft $106
Subdivision None Available
MLS Listing ID VAFV154692
Sold Date 03/04/20
Style Contemporary
Bedrooms 4
Full Baths 3
Half Baths 1
HOA Y/N N
Abv Grd Liv Area 2,488
Originating Board BRIGHT
Year Built 2006
Annual Tax Amount $1,876
Tax Year 2019
Lot Size 8.470 Acres
Acres 8.47
Property Description
WOW! This property is beautiful inside and out. Granite counter tops, crown molding, a fireplace for snuggling, a full basement and so much more. The open concept main level features three french doors making sure you don't miss the views. The master bedroom has two french doors with large half dome windows perfect for watching the sun rise. You can count the stars through the skylight. Have your coffee on the upstairs balcony while watching the deer on your private acres. The main level balcony is great for grilling and entertaining. Come out and look for yourself. You won't be disappointed.
Location
State VA
County Frederick
Zoning RA
Rooms
Basement Full, Daylight, Full, Fully Finished, Outside Entrance, Interior Access, Rear Entrance, Windows
Interior
Interior Features Attic, Carpet, Ceiling Fan(s), Combination Dining/Living, Crown Moldings, Dining Area, Floor Plan - Open, Primary Bath(s), Pantry, Recessed Lighting, Skylight(s), Soaking Tub, Stall Shower, Upgraded Countertops, Walk-in Closet(s), Water Treat System, Window Treatments, Wood Floors
Heating Heat Pump(s)
Cooling Central A/C, Heat Pump(s)
Flooring Hardwood, Tile/Brick
Fireplaces Number 1
Fireplaces Type Fireplace - Glass Doors, Gas/Propane
Equipment Built-In Microwave, Cooktop, Dishwasher, Dryer - Electric, Icemaker, Oven - Self Cleaning, Oven - Wall, Refrigerator, Washer
Fireplace Y
Appliance Built-In Microwave, Cooktop, Dishwasher, Dryer - Electric, Icemaker, Oven - Self Cleaning, Oven - Wall, Refrigerator, Washer
Heat Source Electric
Laundry Main Floor
Exterior
Parking Features Garage - Front Entry, Garage Door Opener, Inside Access
Garage Spaces 2.0
Water Access N
View Mountain, Panoramic, Trees/Woods
Accessibility None
Attached Garage 2
Total Parking Spaces 2
Garage Y
Building
Lot Description Backs to Trees, Cleared
Story 2
Sewer On Site Septic, Septic = # of BR, Approved System
Water Well
Architectural Style Contemporary
Level or Stories 2
Additional Building Above Grade, Below Grade
New Construction N
Schools
School District Frederick County Public Schools
Others
Senior Community No
Tax ID 17 A 36
Ownership Fee Simple
SqFt Source Estimated
Acceptable Financing Cash, Conventional, FHA
Horse Property Y
Horse Feature Horses Allowed
Listing Terms Cash, Conventional, FHA
Financing Cash,Conventional,FHA
Special Listing Condition Standard
Read Less

Bought with Erika D de Azagra • ERA Oakcrest Realty, Inc.
GET MORE INFORMATION





