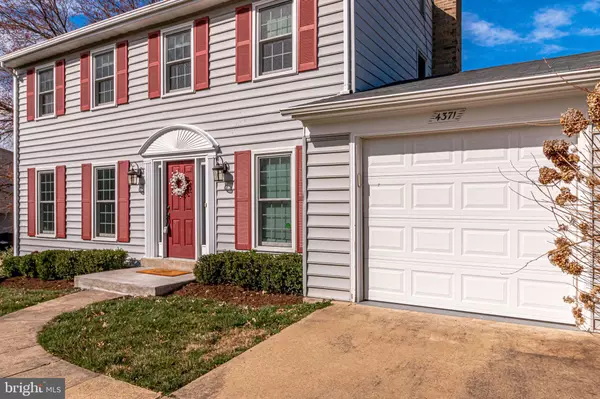For more information regarding the value of a property, please contact us for a free consultation.
4371 FARM HOUSE LN Fairfax, VA 22032
Want to know what your home might be worth? Contact us for a FREE valuation!

Our team is ready to help you sell your home for the highest possible price ASAP
Key Details
Sold Price $660,500
Property Type Single Family Home
Sub Type Detached
Listing Status Sold
Purchase Type For Sale
Square Footage 2,674 sqft
Price per Sqft $247
Subdivision Hickory Farms
MLS Listing ID VAFX1115130
Sold Date 04/01/20
Style Colonial
Bedrooms 5
Full Baths 2
Half Baths 1
HOA Fees $20/ann
HOA Y/N Y
Abv Grd Liv Area 2,674
Originating Board BRIGHT
Year Built 1976
Annual Tax Amount $6,980
Tax Year 2019
Lot Size 10,500 Sqft
Acres 0.24
Property Description
** Offers due by 4 pm on Monday ** Beautiful 5 bedroom 2.5 bath Colonial in sought after Hickory Farms! Traditional floor plan with formal living and dining rooms, generously sized eat in kitchen with breakfast area and fireplace that opens up to family room. Custom built ins! Gleaming hardwoods on main level! Enjoy many updates throughout including newer windows, upstairs bath with new tub, marble and granite countertops! Master suite with granite countertops and walk in shower with frameless glass! Spacious finished basement with walk out to cobblestone patio and large fenced in back yard! Conveniently located across from community common area, which hosts many neighborhood events! Walk to downtown Fairfax and FROGS Swimming Pool! Library, coffee shops, shopping, Walgreens and more! Community Vandyke Park is less than 0.5 miles away. Woodson School Pyramid. This one won't last long!
Location
State VA
County Fairfax
Zoning 121
Rooms
Other Rooms Living Room, Dining Room, Primary Bedroom, Bedroom 2, Bedroom 3, Bedroom 4, Kitchen, Game Room, Family Room, Foyer, Bedroom 1, Study, Office, Primary Bathroom, Full Bath
Basement Walkout Level, Daylight, Full, Fully Finished, Rear Entrance
Interior
Interior Features Breakfast Area, Built-Ins, Chair Railings, Carpet, Crown Moldings, Dining Area, Family Room Off Kitchen, Floor Plan - Traditional, Kitchen - Table Space, Primary Bath(s), Recessed Lighting, Wood Floors, Ceiling Fan(s), Upgraded Countertops, Stall Shower, Formal/Separate Dining Room, Kitchen - Country, Kitchen - Island
Hot Water Natural Gas
Heating Forced Air
Cooling Central A/C
Flooring Ceramic Tile, Hardwood, Carpet
Fireplaces Number 1
Fireplaces Type Mantel(s), Wood, Screen
Equipment Built-In Microwave, Dishwasher, Disposal, Humidifier, Refrigerator, Icemaker, Stove, Oven/Range - Electric, Washer, Dryer, Exhaust Fan, Stainless Steel Appliances
Fireplace Y
Window Features Low-E
Appliance Built-In Microwave, Dishwasher, Disposal, Humidifier, Refrigerator, Icemaker, Stove, Oven/Range - Electric, Washer, Dryer, Exhaust Fan, Stainless Steel Appliances
Heat Source Natural Gas
Laundry Main Floor
Exterior
Exterior Feature Patio(s)
Parking Features Garage - Front Entry, Garage Door Opener, Inside Access
Garage Spaces 1.0
Fence Fully
Amenities Available Common Grounds
Water Access N
Roof Type Asphalt
Street Surface Black Top
Accessibility None
Porch Patio(s)
Road Frontage City/County
Attached Garage 1
Total Parking Spaces 1
Garage Y
Building
Lot Description Landscaping
Story 3+
Sewer Public Sewer
Water Public
Architectural Style Colonial
Level or Stories 3+
Additional Building Above Grade, Below Grade
New Construction N
Schools
Elementary Schools Oak View
Middle Schools Frost
High Schools Woodson
School District Fairfax County Public Schools
Others
HOA Fee Include Common Area Maintenance
Senior Community No
Tax ID 0574 16 0036
Ownership Fee Simple
SqFt Source Assessor
Special Listing Condition Standard
Read Less

Bought with Jodi Marquith • Keller Williams Realty
GET MORE INFORMATION





