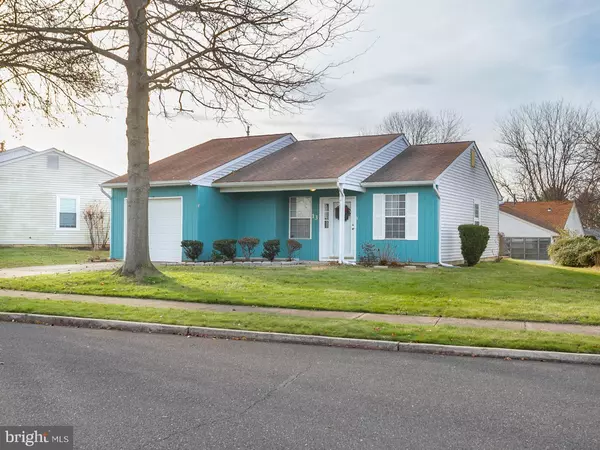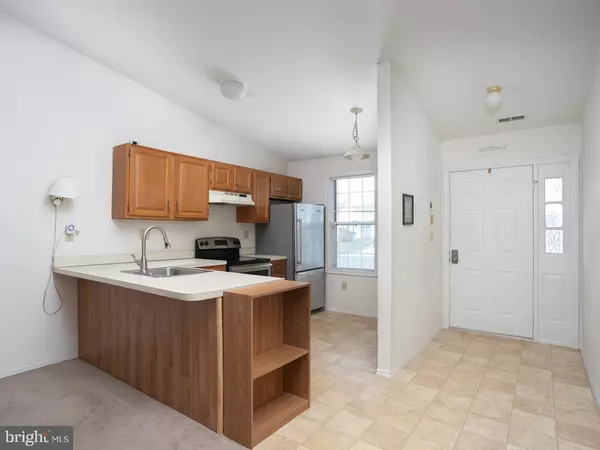For more information regarding the value of a property, please contact us for a free consultation.
13 FERNWOOD CT Columbus, NJ 08022
Want to know what your home might be worth? Contact us for a FREE valuation!

Our team is ready to help you sell your home for the highest possible price ASAP
Key Details
Sold Price $155,500
Property Type Single Family Home
Sub Type Detached
Listing Status Sold
Purchase Type For Sale
Square Footage 988 sqft
Price per Sqft $157
Subdivision Homestead
MLS Listing ID NJBL362794
Sold Date 02/14/20
Style Ranch/Rambler
Bedrooms 2
Full Baths 2
HOA Fees $220/mo
HOA Y/N Y
Abv Grd Liv Area 988
Originating Board BRIGHT
Year Built 1987
Annual Tax Amount $3,707
Tax Year 2019
Lot Size 5,543 Sqft
Acres 0.13
Lot Dimensions 65.00 x 103.00
Property Description
Downsize Here, It s The Perfect Size!! This Homes Mechanicals and Appliances Have Been Upgraded and Will Prove to be a Fine Investment for easy Living and Peace of Mind! Newer Roof, Freshly Painted Exterior, New Garbage Disposal, Central Air and Heater Approx. 2 years Young! New Upgraded Replacement Windows Throughout and A New Back Door! 4 Year Young Refrigerator, Stove and Dishwasher! High Ceilings Give A Free Open Feeling, Two Full Bathrooms, One with a Tub and Shower and The Master Bedroom has an Over Sized Easy Walk in Shower and A Large Walk In Closet! Located on a Cul De Sac Road allows for moderate traffic and a Quiet Atmosphere! Enjoy your Best Years in Homestead .A wonderful Gated Community! Take a swim in the heated pool, Have a blast at the Clubhouse, or Just Relax and Enjoy your Front Porch or Back Patio!!
Location
State NJ
County Burlington
Area Mansfield Twp (20318)
Zoning R-5
Rooms
Other Rooms Living Room, Primary Bedroom, Bedroom 2, Kitchen
Main Level Bedrooms 2
Interior
Interior Features Carpet, Ceiling Fan(s), Combination Dining/Living, Flat, Floor Plan - Open, Kitchen - Table Space, Sprinkler System, Walk-in Closet(s), Attic, Dining Area, Entry Level Bedroom, Primary Bath(s), Stall Shower, Window Treatments
Heating Forced Air
Cooling Central A/C
Heat Source Natural Gas
Exterior
Parking Features Garage Door Opener, Inside Access, Garage - Front Entry
Garage Spaces 1.0
Amenities Available Club House, Common Grounds, Community Center, Exercise Room, Fitness Center, Game Room, Gated Community, Jog/Walk Path, Meeting Room, Party Room, Picnic Area, Pool - Outdoor, Retirement Community, Swimming Pool, Tennis Courts, Billiard Room
Water Access N
Accessibility None
Attached Garage 1
Total Parking Spaces 1
Garage Y
Building
Story 1
Sewer Public Septic
Water Public
Architectural Style Ranch/Rambler
Level or Stories 1
Additional Building Above Grade, Below Grade
New Construction N
Schools
School District Northern Burlington Count Schools
Others
HOA Fee Include Common Area Maintenance,Lawn Care Front,Lawn Care Rear,Lawn Care Side,Lawn Maintenance,Recreation Facility,Security Gate,Snow Removal,Trash,Health Club,Pool(s)
Senior Community Yes
Age Restriction 55
Tax ID 18-00042 07-00091
Ownership Fee Simple
SqFt Source Assessor
Acceptable Financing Cash, Conventional, FHA, VA, USDA
Listing Terms Cash, Conventional, FHA, VA, USDA
Financing Cash,Conventional,FHA,VA,USDA
Special Listing Condition Standard
Read Less

Bought with Lori Jones • Keller Williams Premier
GET MORE INFORMATION





