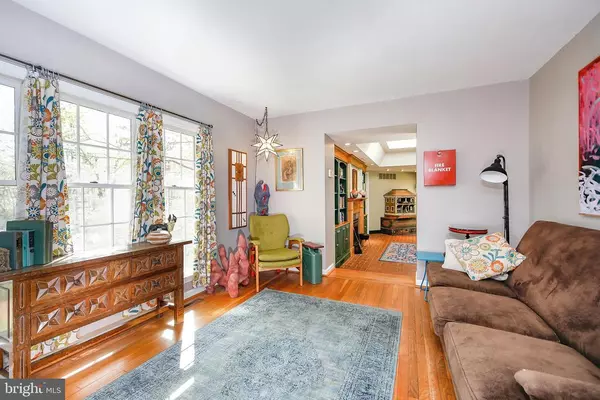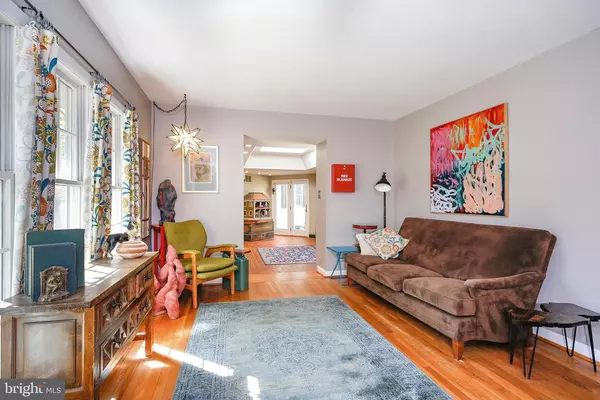For more information regarding the value of a property, please contact us for a free consultation.
384 TUCKERTON RD Medford, NJ 08055
Want to know what your home might be worth? Contact us for a FREE valuation!

Our team is ready to help you sell your home for the highest possible price ASAP
Key Details
Sold Price $363,000
Property Type Single Family Home
Sub Type Detached
Listing Status Sold
Purchase Type For Sale
Square Footage 2,206 sqft
Price per Sqft $164
Subdivision None Available
MLS Listing ID NJBL371370
Sold Date 11/10/20
Style Cape Cod,Dwelling w/Separate Living Area
Bedrooms 4
Full Baths 3
Half Baths 1
HOA Y/N N
Abv Grd Liv Area 2,206
Originating Board BRIGHT
Year Built 1957
Annual Tax Amount $8,417
Tax Year 2019
Lot Size 2.330 Acres
Acres 2.33
Property Description
Welcome home to this beautifully maintained updated and upgraded home in the desirable Medford school district. Just some of the upgrades include the addition of a half bath, new hardwood flooring, and a separate in-law suite. The bright kitchen opens to the dining room surrounded in glass with a 270 degree view of the backyard. The big master suite with separate entrance has a newly renovated bathroom. The office next to the living room has custom built-ins, a skylight, and a gas fireplace. The in-law suite also with a separate entrance is complete with its own living room, kitchenette, bedroom, and bath. Upstairs you will find two additional bedrooms and another professionally designed and renovated full bath. Newer laundry is located on the main floor. Exterior updates include a new deer fence enclosing a half acre, two new sheds, a patio, exterior shower, and a fully detached studio with heating and cooling. Situated on 2.3 acres of landscaped property there are wooded trails, fruit trees and bushes, and raised garden beds. This home offers plenty of privacy as it is also set far back from the road with a serene back yard patio on which to enjoy it all.
Location
State NJ
County Burlington
Area Medford Twp (20320)
Zoning RESIDENTIAL
Rooms
Other Rooms Living Room, Dining Room, Primary Bedroom, Bedroom 3, Bedroom 4, Kitchen, In-Law/auPair/Suite, Office, Attic, Primary Bathroom, Full Bath, Half Bath
Main Level Bedrooms 4
Interior
Hot Water Oil
Heating Forced Air, Zoned
Cooling Central A/C, Zoned
Fireplaces Number 1
Fireplaces Type Gas/Propane
Fireplace Y
Heat Source Oil, Propane - Leased
Laundry Main Floor
Exterior
Exterior Feature Patio(s)
Parking Features Garage - Front Entry
Garage Spaces 1.0
Utilities Available None
Water Access N
Accessibility None
Porch Patio(s)
Attached Garage 1
Total Parking Spaces 1
Garage Y
Building
Story 2
Sewer On Site Septic
Water Well
Architectural Style Cape Cod, Dwelling w/Separate Living Area
Level or Stories 2
Additional Building Above Grade, Below Grade
New Construction N
Schools
Elementary Schools Chairville E.S.
Middle Schools Haines Memorial 6Thgr Center
High Schools Shawnee H.S.
School District Medford Township Public Schools
Others
Senior Community No
Tax ID 20-05301 06-00018
Ownership Fee Simple
SqFt Source Assessor
Special Listing Condition Standard
Read Less

Bought with John D Cranstoun Jr. • Coldwell Banker Residential Brokerage - Princeton
GET MORE INFORMATION





