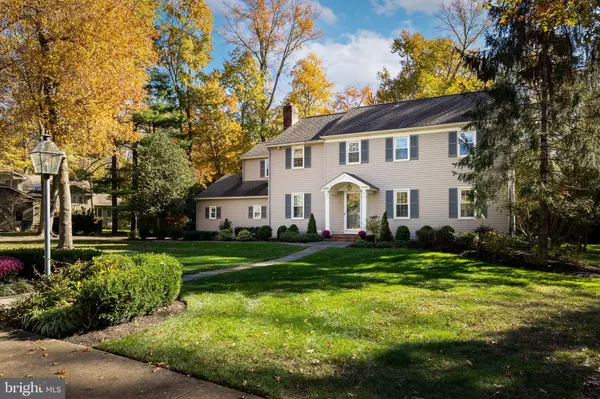For more information regarding the value of a property, please contact us for a free consultation.
108 W WALNUT AVE Moorestown, NJ 08057
Want to know what your home might be worth? Contact us for a FREE valuation!

Our team is ready to help you sell your home for the highest possible price ASAP
Key Details
Sold Price $750,000
Property Type Single Family Home
Sub Type Detached
Listing Status Sold
Purchase Type For Sale
Square Footage 3,692 sqft
Price per Sqft $203
Subdivision Northwest Estates
MLS Listing ID NJBL385690
Sold Date 01/08/21
Style Colonial
Bedrooms 4
Full Baths 2
Half Baths 1
HOA Y/N N
Abv Grd Liv Area 2,567
Originating Board BRIGHT
Year Built 1970
Annual Tax Amount $14,237
Tax Year 2020
Lot Size 0.482 Acres
Acres 0.48
Lot Dimensions 140.00 x 150.00
Property Description
DON'T WAIT on this 4 Bedroom, 2.5 bath colonial in the sought after NORTHWEST ESTATES neighborhood of Moorestown, close to town center. This home features a LARGE QUIET PRIVATE BACK YARD, NEWER ROOF, HARDWOOD FLOORS throughout and a FINISHED BASEMENT, including a BAR with large WINE REFRIGERATOR, A SPECTACULAR 15x15 UPGRADED MASTER CLOSET WITH ISLAND that you must see to believe! Completely RENOVATED BATHROOMS. Master bath with a double vanity, HEATED FLOORS, PICTURE WINDOW above the BUBBLE jet tub and Frameless shower. Newly renovated OPEN CONCEPT KITCHEN with GRANITE COUNTER TOPS, STAINLESS STEEL BOSCH APPLIANCES and ISLAND. FAMILY ROOM with BANQUETTE and built-in BOOKCASES. Whole house GENERAC GENERATOR provides peace of mind. Enter the foyer that has wainscoting, coat closet and hardwood floors to a formal Living room on the right. Living Room has crown molding, newer windows, hardwood floors and freshly painted neutral color. Dining Room is directly off the Living room, is bright with a large window overlooking the expansive yard and has crown molding, hardwood floors and newer windows. Entering into the Kitchen, from the Foyer or Dining room, has been updated with painted Yorktown cabinets, top of the line Granite counters, center Island, pantry, back splash, undercabinet)and recessed lighting, new GE cafe` stainless French door refrigerator (with hot water for tea), GE Advatium stainless Speedcook oven/microwave, Bosch stainless oven and gas stove, hardwood floors, and much more. Breakfast area off the kitchen and leading into the Family room has a built-in Banquette under the large picture window with a view of the extensive yard, built-in bookcase and cabinets surround the picture window. Family room is Open to the Kitchen and Breakfast area offers gas Fireplace, cable wired for TV mount above mantle, hardwood floors and newer windows. Through the beveled divided glass pocket door off the Breakfast area in a nice Mud room and Laundry closet. Entrance to the outside from the Mud room and from the Kitchen to the paver patio and beautiful yard with a lot of privacy. To the second level that offers 4 bedrooms including a Primary Suite. Primary Suite has been redone including the Primary bathroom that has a soaking tub with bubble jets and picture window for wonderful natural light, travertine on walls surrounding tub and flooring, double sink furniture vanity with travertine counter, Heated floors, Oversized frameless enclosed shower with niche, double Grohe shower heads and bench. Now to the fantastic walk-in closet that will "Wow" you, this space is an upgraded EZ closet wardrobe built-in with shelving, door, storage, large center island with drawers, pullouts and more. Primary bedroom is bright, crown molding, hardwood floors and newer windows. Updated hallway bathroom has new furniture vanity with quartz counter, new tile flooring, subway and glass tile in shower/tub with niche. Bedroom 2 and 3 have great closets, hardwood floors, crown molding and newer windows. Bedroom 4 has two closets, door to hallway bathroom, hardwood floors and newer windows. Hallway is open and bright. Linen closet in hallway. Pull downstairs to attic. Finished basement has a bar with large wine/beverage refrigerator, cabinets and storage. Recreation area, entertaining area, storage area, play area and much more. AMENITIES: - New roof (with 25 year warranty), portico in front of house, - New hardwood floor in kitchen and eating area -Refinished ALL hardwood floors -Entire house freshly painted, including basement, garage, and closets -Addition of crown molding in ENTIRE first floor and master bedroom, master closet and bath -Triple pane windows (about 10 years old) -Sprinkler system -Flood lights -Ring doorbell pro (front and back doors) -New shrubs and landscaping -Gas line to the grill (on back patio) -Porch light and front and side
Location
State NJ
County Burlington
Area Moorestown Twp (20322)
Zoning RESID
Rooms
Other Rooms Living Room, Dining Room, Primary Bedroom, Bedroom 2, Bedroom 3, Bedroom 4, Kitchen, Game Room, Family Room, Foyer, Breakfast Room, Mud Room, Recreation Room, Bathroom 2, Primary Bathroom
Basement Drainage System, Heated, Partially Finished, Sump Pump
Interior
Hot Water Natural Gas
Heating Forced Air
Cooling Central A/C
Flooring Hardwood, Ceramic Tile
Heat Source Natural Gas
Exterior
Parking Features Garage - Side Entry, Garage Door Opener
Garage Spaces 2.0
Water Access N
Accessibility None
Attached Garage 2
Total Parking Spaces 2
Garage Y
Building
Lot Description Backs to Trees, Premium
Story 2
Sewer Public Sewer
Water Public
Architectural Style Colonial
Level or Stories 2
Additional Building Above Grade, Below Grade
New Construction N
Schools
School District Moorestown Township Public Schools
Others
Senior Community No
Tax ID 22-04101-00079
Ownership Fee Simple
SqFt Source Assessor
Special Listing Condition Standard
Read Less

Bought with Glen Ellen Carpino • Weichert Realtors - Moorestown
GET MORE INFORMATION





