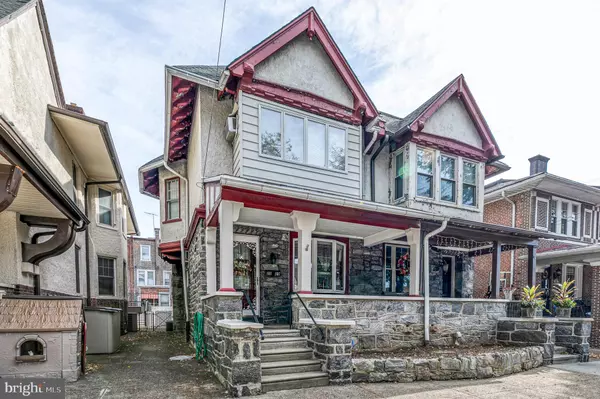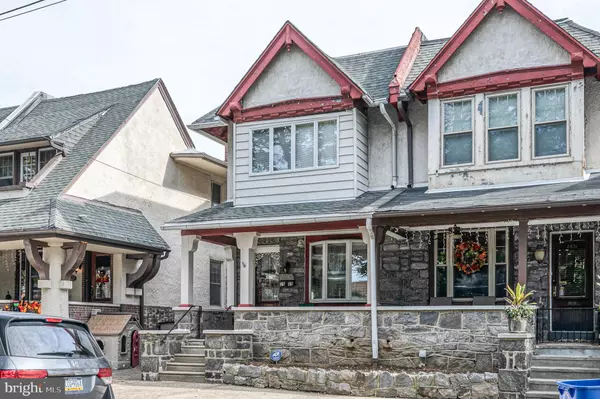For more information regarding the value of a property, please contact us for a free consultation.
2529 S COLORADO ST Philadelphia, PA 19145
Want to know what your home might be worth? Contact us for a FREE valuation!

Our team is ready to help you sell your home for the highest possible price ASAP
Key Details
Sold Price $435,000
Property Type Single Family Home
Sub Type Twin/Semi-Detached
Listing Status Sold
Purchase Type For Sale
Square Footage 2,300 sqft
Price per Sqft $189
Subdivision Girard Estates
MLS Listing ID PAPH952854
Sold Date 01/04/21
Style Straight Thru
Bedrooms 4
Full Baths 1
Half Baths 1
HOA Y/N N
Abv Grd Liv Area 2,300
Originating Board BRIGHT
Year Built 1920
Annual Tax Amount $5,046
Tax Year 2020
Lot Size 2,003 Sqft
Acres 0.05
Lot Dimensions 22.25 x 90.00
Property Description
Awesome porch front twin home in the exclusive Girard Estate Neighborhood on a beautiful quiet tree lined street with wide side walks. Great house with 4 bedrooms, 1.5 baths, lots of natural lighting, storage and wood work throughout. 1st floor - open porch front, custom front solid wood door with large glass pane, tiled foyer area, large living room with h/w flooring, custom built wood railing, gas fire place, large front window, separate dining room with a bay window with a large closet, large open eat in kitchen with another bay window with stain glass insert, 1/2 bath behind the kitchen and door to back porch and good size patio. 2nd floor - large back bedroom with bay window with large closet, 3 piece hall bath with large window. Smaller 3rd middle hallway bedroom with good size closet, large window and w/w carpet. 2nd small middle hallway bedroom with 2 windows on bay outcove, closet and w/w carpet. Large front master bedroom with 2 huge closets, large front window and ceiling fan. Basement - full basement with a separate range, double bowl sink, heater, hot water tank and a separate storage room in the back. Tall enough ceiling height to be finished. Solid, light filled house waiting for you.
Location
State PA
County Philadelphia
Area 19145 (19145)
Zoning RSA3
Rooms
Basement Unfinished
Main Level Bedrooms 4
Interior
Hot Water Natural Gas
Heating Baseboard - Hot Water
Cooling Central A/C
Heat Source Natural Gas
Laundry Has Laundry
Exterior
Water Access N
Accessibility None
Garage N
Building
Story 2
Sewer Public Sewer
Water Public
Architectural Style Straight Thru
Level or Stories 2
Additional Building Above Grade, Below Grade
New Construction N
Schools
School District The School District Of Philadelphia
Others
Senior Community No
Tax ID 262026600
Ownership Fee Simple
SqFt Source Assessor
Special Listing Condition Standard
Read Less

Bought with Tom Englett • BHHS Fox & Roach At the Harper, Rittenhouse Square
GET MORE INFORMATION





