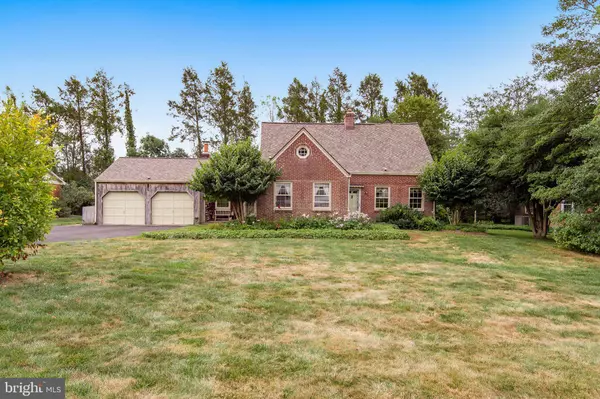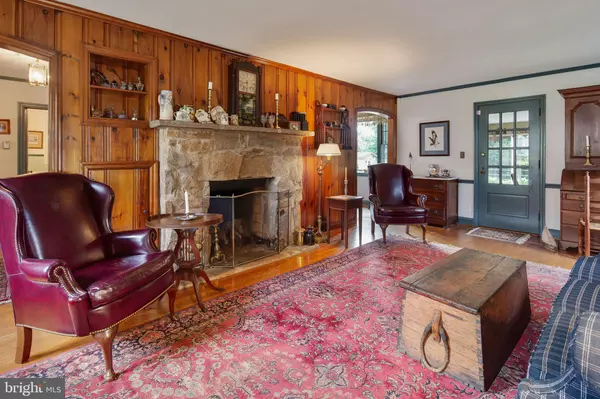For more information regarding the value of a property, please contact us for a free consultation.
12 BREEZE HILL RD Wilmington, DE 19807
Want to know what your home might be worth? Contact us for a FREE valuation!

Our team is ready to help you sell your home for the highest possible price ASAP
Key Details
Sold Price $523,000
Property Type Single Family Home
Sub Type Detached
Listing Status Sold
Purchase Type For Sale
Square Footage 2,300 sqft
Price per Sqft $227
Subdivision Breeze Hill
MLS Listing ID DENC488042
Sold Date 01/24/20
Style Cape Cod
Bedrooms 3
Full Baths 3
HOA Y/N N
Abv Grd Liv Area 2,300
Originating Board BRIGHT
Year Built 1951
Annual Tax Amount $4,470
Tax Year 2019
Lot Size 0.370 Acres
Acres 0.37
Lot Dimensions 100.00 x 162.50
Property Description
Charming property, old world charm with all the modern conveniences! Gleaming hardwood floors, chair rails and crown moldings throughout. Living room features stone fireplace and access to beautiful enclosed all season porch. Formal dining room is light and bright with large bay window. Kitchen has abundance of cabinet space, tiled backsplash, garden window box, and stainless steel appliances including a 6 gas burner stove. Warm and inviting family room with beamed ceiling and brick and wood hearth fireplace, perfect for cold nights. First floor includes a bedroom and full bath. Second level features a huge addition which includes large master suite with vaulted ceiling, built in cabinets, fireplace, private deck, and luxurious bath plus a walk in closet you have to see to believe! Additional bedroom and full bath on this level. Lower level partially finished for another family room. Enjoy entertaining on the patio and in the porch, your family and friends are going to love visiting! Solar system keeps monthly electric charges very low. New septic system has been approved and will be installed prior to settlement. Much desired area and one street development, make this great property your new home!
Location
State DE
County New Castle
Area Hockssn/Greenvl/Centrvl (30902)
Zoning NC15
Rooms
Other Rooms Living Room, Dining Room, Primary Bedroom, Bedroom 3, Kitchen, Family Room, Bedroom 1, Recreation Room
Basement Partial, Partially Finished
Main Level Bedrooms 1
Interior
Interior Features Family Room Off Kitchen, Formal/Separate Dining Room, Wood Floors, Chair Railings, Ceiling Fan(s), Entry Level Bedroom, Primary Bath(s), Walk-in Closet(s), Window Treatments
Heating Forced Air
Cooling Central A/C
Flooring Ceramic Tile, Hardwood
Fireplaces Number 2
Fireplaces Type Brick, Stone
Equipment Built-In Microwave, Built-In Range, Dishwasher, Refrigerator
Fireplace Y
Appliance Built-In Microwave, Built-In Range, Dishwasher, Refrigerator
Heat Source Propane - Owned
Exterior
Exterior Feature Deck(s), Patio(s), Porch(es)
Parking Features Garage - Front Entry
Garage Spaces 2.0
Water Access N
Roof Type Shake
Accessibility None
Porch Deck(s), Patio(s), Porch(es)
Attached Garage 2
Total Parking Spaces 2
Garage Y
Building
Story 2
Sewer On Site Septic
Water Well
Architectural Style Cape Cod
Level or Stories 2
Additional Building Above Grade, Below Grade
New Construction N
Schools
School District Red Clay Consolidated
Others
Senior Community No
Tax ID 07-012.00-050
Ownership Fee Simple
SqFt Source Assessor
Acceptable Financing Cash, Conventional
Listing Terms Cash, Conventional
Financing Cash,Conventional
Special Listing Condition Standard
Read Less

Bought with Geri Parisi • Patterson-Schwartz - Greenville
GET MORE INFORMATION





