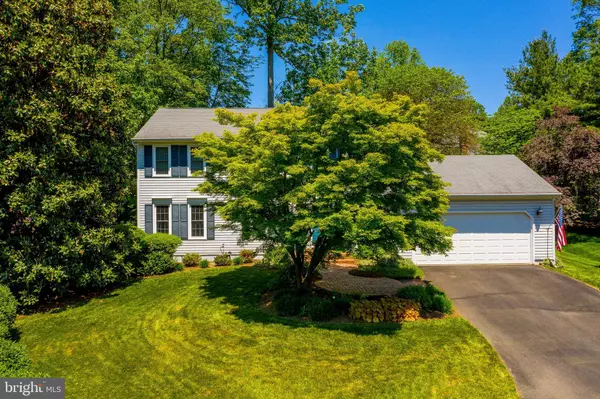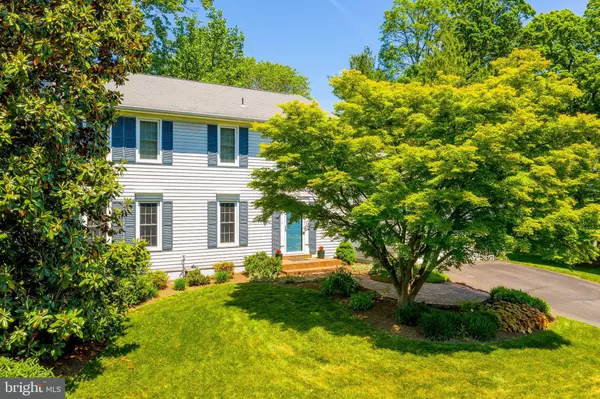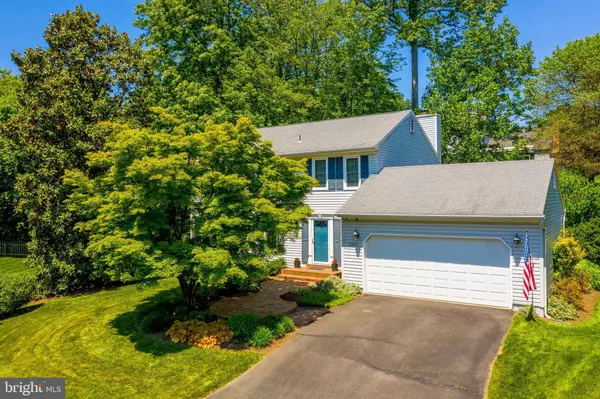For more information regarding the value of a property, please contact us for a free consultation.
12404 OX HILL RD Fairfax, VA 22033
Want to know what your home might be worth? Contact us for a FREE valuation!

Our team is ready to help you sell your home for the highest possible price ASAP
Key Details
Sold Price $740,000
Property Type Single Family Home
Sub Type Detached
Listing Status Sold
Purchase Type For Sale
Square Footage 2,719 sqft
Price per Sqft $272
Subdivision Fair Oaks Estates
MLS Listing ID VAFX1129122
Sold Date 07/21/20
Style Colonial
Bedrooms 3
Full Baths 2
Half Baths 2
HOA Fees $23/ann
HOA Y/N Y
Abv Grd Liv Area 2,019
Originating Board BRIGHT
Year Built 1981
Annual Tax Amount $7,253
Tax Year 2020
Lot Size 0.258 Acres
Acres 0.26
Property Description
Offers, if any, due by 5 p.m. on Monday, June 15. Be prepared to be AMAZED! METICULOUSLY updated and WELL MAINTAINED home in SOUGHT AFTER Fair Oaks Estates! TOP-RATED Fairfax County schools - NAVY ES, FRANKLIN MS & OAKTON HS! Enjoy walking up to your front door on your DECORATIVE, front PAVER patio into your open, AIRY HOME where all 3 levels are finished with a MODERN, TRENDY flair! UPDATES GALORE include NEW HVAC in Dec 2019 updated LUXURY master bath with DOUBLE sinks, OVERSIZED shower with two shower head/bench & SEAMLESS glass shower enclosure HUGE master bedroom closet TRENDY new lights throughout UPDATED powder room with HARDWOOD flooring, VESSEL sink/vanity, new toilet SATIN nickel door knobs & hinges throughout NEW luxury plank vinyl flooring through upper level in 2019 (enjoy the look of hardwoods without all the fuss)--these are a just a few of the many updates! COOK'S DELIGHT kitchen has STAINLESS steel appliances with FRENCH door refrigerator, GLASS tiled backsplash, UNDER CABINET lighting, GRANITE tops, cabinets with roll-out shelving/trash can, and bar stool overhang! BREAKFAST room overlooks TREED back yard! Family room off kitchen features a COZY, wood burning fireplace with a SUNNY atrium door to your maintenance-free TREX deck! Foyer, kitchen, breakfast area, family room & powder rooms have GLEAMING hardwood floors! The SPACIOUS master bedroom retreat offers LUXURY plank vinyl flooring, UPDATED master bath, and SPACIOUS walk-in closet (closet was a smaller 4th bedroom and could easily be converted back)! Your OPEN FINISHED basement includes a HUGE recreation room, adjoining area with WET BAR which is great for games and/or exercise, half bath and laundry room, and an unfinished area for STORAGE! No more moving hoses & sprinklers to enjoy a LUSH lawn with your UNDERGROUND LAWN SPRINKLER system! No details left untouched - just MOVE-IN and ENJOY!
Location
State VA
County Fairfax
Zoning 131
Rooms
Other Rooms Living Room, Dining Room, Primary Bedroom, Bedroom 2, Bedroom 3, Kitchen, Game Room, Family Room, Foyer, Breakfast Room, Other, Recreation Room, Utility Room, Bathroom 2, Primary Bathroom, Half Bath
Basement Full, Connecting Stairway, Fully Finished
Interior
Interior Features Attic, Breakfast Area, Carpet, Ceiling Fan(s), Family Room Off Kitchen, Floor Plan - Open, Formal/Separate Dining Room, Primary Bath(s), Recessed Lighting, Chair Railings, Crown Moldings, Stall Shower, Tub Shower, Upgraded Countertops, Walk-in Closet(s), Window Treatments, Wood Floors, Built-Ins, Sprinkler System, Wet/Dry Bar
Hot Water Electric
Heating Heat Pump(s), Forced Air
Cooling Central A/C, Ceiling Fan(s)
Flooring Ceramic Tile, Hardwood, Carpet, Laminated
Fireplaces Number 1
Fireplaces Type Fireplace - Glass Doors, Screen
Equipment Built-In Microwave, Dishwasher, Disposal, Dryer, Exhaust Fan, Humidifier, Icemaker, Oven - Self Cleaning, Oven/Range - Electric, Refrigerator, Washer, Water Heater
Fireplace Y
Window Features Double Pane,Screens
Appliance Built-In Microwave, Dishwasher, Disposal, Dryer, Exhaust Fan, Humidifier, Icemaker, Oven - Self Cleaning, Oven/Range - Electric, Refrigerator, Washer, Water Heater
Heat Source Electric
Laundry Basement
Exterior
Exterior Feature Deck(s)
Parking Features Garage - Front Entry, Garage Door Opener
Garage Spaces 4.0
Utilities Available Cable TV Available, Fiber Optics Available
Amenities Available Basketball Courts, Common Grounds, Jog/Walk Path, Pool Mem Avail, Tot Lots/Playground, Bike Trail
Water Access N
View Trees/Woods
Roof Type Composite
Accessibility None
Porch Deck(s)
Attached Garage 2
Total Parking Spaces 4
Garage Y
Building
Story 3
Sewer Public Sewer
Water Public
Architectural Style Colonial
Level or Stories 3
Additional Building Above Grade, Below Grade
Structure Type Dry Wall
New Construction N
Schools
Elementary Schools Navy
Middle Schools Franklin
High Schools Oakton
School District Fairfax County Public Schools
Others
HOA Fee Include Common Area Maintenance,Management,Reserve Funds,Snow Removal
Senior Community No
Tax ID 0452 06 0276
Ownership Fee Simple
SqFt Source Assessor
Special Listing Condition Standard
Read Less

Bought with Heejoon Park • Pacific Realty
GET MORE INFORMATION





