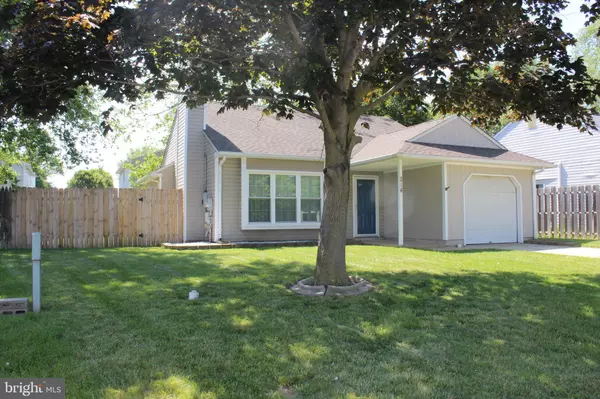For more information regarding the value of a property, please contact us for a free consultation.
214 W SKEET CIR Bear, DE 19701
Want to know what your home might be worth? Contact us for a FREE valuation!

Our team is ready to help you sell your home for the highest possible price ASAP
Key Details
Sold Price $234,900
Property Type Single Family Home
Sub Type Detached
Listing Status Sold
Purchase Type For Sale
Square Footage 1,600 sqft
Price per Sqft $146
Subdivision Hunters Pointe
MLS Listing ID DENC502920
Sold Date 07/01/20
Style Cape Cod
Bedrooms 4
Full Baths 2
HOA Y/N N
Abv Grd Liv Area 1,600
Originating Board BRIGHT
Year Built 1987
Annual Tax Amount $1,762
Tax Year 2019
Lot Size 4,356 Sqft
Acres 0.1
Lot Dimensions 59.30 x 102.30
Property Description
Welcome to this fully renovated 4 bedroom 2 full bath home located in Hunters Pointe. This home is located on a quiet cul-de-sac and features a new roof, fully renovated kitchen which has been opened to the dining and living area and remodeled bathrooms. The master bedroom has it's own bathroom and there is another full bath on the main level. The main level has 2 bedrooms including the master and the 2nd level also has 2 bedrooms. The eat-in kitchen has new 42" cabinets for plenty of storage and granite counters with brand new stainless appliances included. There is also a new slider going to the back deck which was recently replaced as well as a new fence to enclose the yard for privacy. The living room features a wood burning fireplace which will be perfect for warming up in the winter. The home has been painted throughout as well as new carpet. All that's left is for you to move your furniture in after settlement. Owners are licensed real estate agents.
Location
State DE
County New Castle
Area Newark/Glasgow (30905)
Zoning NCPUD
Rooms
Other Rooms Living Room, Dining Room, Primary Bedroom, Bedroom 2, Bedroom 3, Bedroom 4, Kitchen
Main Level Bedrooms 2
Interior
Heating Heat Pump(s)
Cooling Central A/C
Fireplaces Number 1
Fireplaces Type Wood
Fireplace Y
Heat Source Electric
Laundry Main Floor
Exterior
Parking Features Built In
Garage Spaces 3.0
Fence Privacy
Water Access N
Roof Type Architectural Shingle
Accessibility None
Attached Garage 1
Total Parking Spaces 3
Garage Y
Building
Story 1.5
Sewer Public Sewer
Water Public
Architectural Style Cape Cod
Level or Stories 1.5
Additional Building Above Grade, Below Grade
New Construction N
Schools
School District Christina
Others
Senior Community No
Tax ID 11-028.10-103
Ownership Fee Simple
SqFt Source Assessor
Acceptable Financing Conventional, FHA, Cash, VA
Listing Terms Conventional, FHA, Cash, VA
Financing Conventional,FHA,Cash,VA
Special Listing Condition Standard
Read Less

Bought with Joseph E Walker • Century 21 Gold Key Realty
GET MORE INFORMATION





