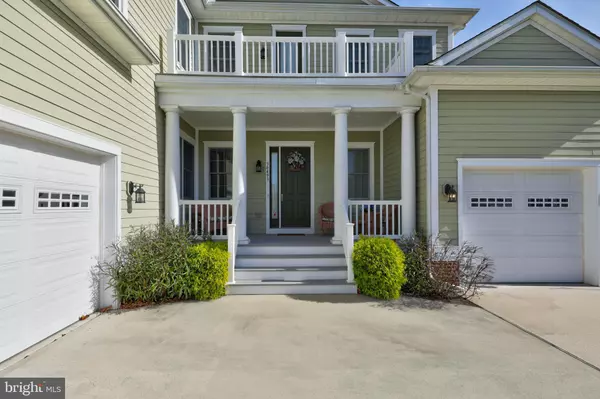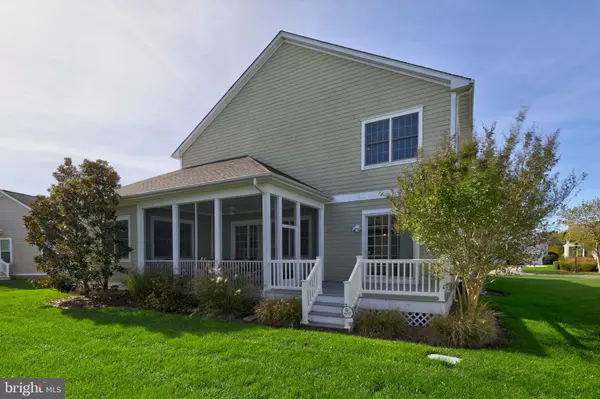For more information regarding the value of a property, please contact us for a free consultation.
36493 WILD ROSE CIR Selbyville, DE 19975
Want to know what your home might be worth? Contact us for a FREE valuation!

Our team is ready to help you sell your home for the highest possible price ASAP
Key Details
Sold Price $574,900
Property Type Single Family Home
Sub Type Detached
Listing Status Sold
Purchase Type For Sale
Square Footage 2,853 sqft
Price per Sqft $201
Subdivision Bayside
MLS Listing ID DESU172526
Sold Date 12/11/20
Style Coastal
Bedrooms 5
Full Baths 4
HOA Fees $272/qua
HOA Y/N Y
Abv Grd Liv Area 2,853
Originating Board BRIGHT
Year Built 2006
Annual Tax Amount $2,041
Tax Year 2020
Lot Size 9,583 Sqft
Acres 0.22
Lot Dimensions 111.00 x 106.00
Property Description
Beautifully Maintained 5 Bedroom/4 Bath Home Offered Furnished with Screened Porch, Bonus Rear Deck and 2nd Floor Loft and Balcony Now Available Close to DE & MD Beaches and Located in this Bay Front Award Winning Community. Generously Sized Covered Front Porch Welcomes you as you step inside to Tiled Entry, Large Coat Closet, Guest Room with Full Bath/Powder Room in Hall. Walking into Great Room with abundant Natural Light, Recessed Lighting, Ceiling Fan, Gas Fireplace, Built In Shelves. Sliders to Screened Porch nicely landscaped to afford privacy. Informal Dining off of the Kitchen and Upgraded Deck Space just Steps away. The Kitchen is large enough to add an Island if desired - but plenty of Counter Space here, Tile Back Splash, Pendant Lighting, Upgraded Cabinets with Dentil Molding and Crown. Huge Laundry Room Separated by Door but Close By that adjoins 1 of 2 garages. Organized Neat Laundry Room is Easy with Cabinets and Counter and Laundry Tub. Privately Set to the Rear of Home is a Well Proportioned Owners Suite, with Walk In Closet and Private Bath with 2 Vanities, Private Commode, and both Soaking Tub & Separate Tiled Shower. Up the Grand Stairs there is a convenient and Fun Loft for Games and Puzzles, and 3 yes THREE Guest Bedrooms, 1 with Private Bath. Also Up there is a Balcony for Enjoying the Afternoon Sun or Sipping that Morning Coffee. Home has 2 Separate Garages - perhaps one for cars and another for Beach Supplies and Bikes? Concrete Driveway. Home is Tastefully Furnished and Conveys with all the Basic Supplies needed to Start Living that Bayside Life You've Longed For! Community with Dining, Shopping, Learning Institute, Bay Access, Kayak Storage, Natural Trails, Multiple Pools including Bay Front Members Only Pool and also a Year Round Indoor Pool. 2 Fitness Centers. Brand New Golf Clubhouse for this Jack Nicklaus Signature Course. This is the Address, This is the Community, This is the LIFE! Community with Sidewalks, Lawn Maintenance & Irrigation Included in HOA. This home also has a Refundable Deposit on the Sports Membership. Be Sure to VIEW the 3D TOUR: https://my.matterport.com/show/?m=LzDtWR8LhkC&mls=1
Location
State DE
County Sussex
Area Baltimore Hundred (31001)
Zoning MR
Rooms
Main Level Bedrooms 2
Interior
Interior Features Ceiling Fan(s), Combination Dining/Living, Crown Moldings, Dining Area, Entry Level Bedroom, Family Room Off Kitchen, Floor Plan - Open, Kitchen - Gourmet, Recessed Lighting, Walk-in Closet(s), Window Treatments, Wood Floors
Hot Water Electric
Heating Forced Air, Heat Pump(s)
Cooling Central A/C
Flooring Hardwood, Ceramic Tile, Carpet
Fireplaces Number 1
Fireplaces Type Gas/Propane, Mantel(s)
Equipment Dishwasher, Disposal, Dryer, Microwave, Oven - Self Cleaning, Refrigerator, Washer, Water Heater
Furnishings Yes
Fireplace Y
Appliance Dishwasher, Disposal, Dryer, Microwave, Oven - Self Cleaning, Refrigerator, Washer, Water Heater
Heat Source Electric, Propane - Owned
Laundry Has Laundry, Main Floor
Exterior
Exterior Feature Deck(s), Porch(es), Balcony, Screened
Parking Features Garage - Side Entry, Garage Door Opener, Oversized
Garage Spaces 6.0
Amenities Available Basketball Courts, Club House, Common Grounds, Exercise Room, Fitness Center, Golf Course, Golf Course Membership Available, Jog/Walk Path, Lake, Picnic Area, Pier/Dock, Pool - Indoor, Pool - Outdoor, Pool Mem Avail, Sauna, Security, Swimming Pool, Tennis Courts, Tot Lots/Playground, Transportation Service, Water/Lake Privileges, Other
Water Access N
Roof Type Architectural Shingle
Accessibility None
Porch Deck(s), Porch(es), Balcony, Screened
Attached Garage 3
Total Parking Spaces 6
Garage Y
Building
Lot Description Landscaping, Premium, SideYard(s)
Story 2
Foundation Concrete Perimeter, Crawl Space
Sewer Public Sewer
Water Public
Architectural Style Coastal
Level or Stories 2
Additional Building Above Grade, Below Grade
New Construction N
Schools
Elementary Schools Phillip C. Showell
Middle Schools Selbyville
High Schools Indian River
School District Indian River
Others
Pets Allowed Y
HOA Fee Include Common Area Maintenance,Lawn Maintenance,Lawn Care Side,Lawn Care Rear,Lawn Care Front,Management,Pier/Dock Maintenance,Reserve Funds,Road Maintenance,Snow Removal,Other
Senior Community No
Tax ID 533-19.00-1143.00
Ownership Fee Simple
SqFt Source Assessor
Special Listing Condition Standard
Pets Allowed Cats OK, Dogs OK
Read Less

Bought with Kathryn R LANDON • Coldwell Banker Realty
GET MORE INFORMATION





