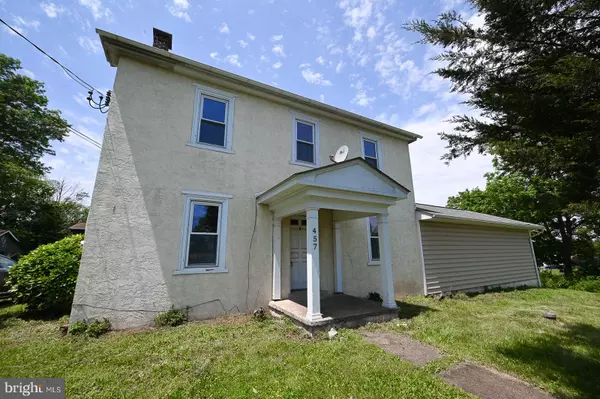For more information regarding the value of a property, please contact us for a free consultation.
457 GROFF MILL RD Harleysville, PA 19438
Want to know what your home might be worth? Contact us for a FREE valuation!

Our team is ready to help you sell your home for the highest possible price ASAP
Key Details
Sold Price $310,000
Property Type Single Family Home
Sub Type Detached
Listing Status Sold
Purchase Type For Sale
Square Footage 2,300 sqft
Price per Sqft $134
Subdivision None Available
MLS Listing ID PAMC650388
Sold Date 08/10/20
Style Colonial
Bedrooms 3
Full Baths 1
Half Baths 1
HOA Y/N N
Abv Grd Liv Area 2,300
Originating Board BRIGHT
Year Built 1830
Annual Tax Amount $7,298
Tax Year 2019
Lot Size 2.540 Acres
Acres 2.54
Lot Dimensions 622.00 x 0.00
Property Description
LOCATION LOCATION LOCATION!! This unique and flexible property on over 2.5 acres is located on a prime spot in Lower Salford right off RT 113. Perfect for someone looking to store materials and equipment for their business while living in or renting the farmhouse. The 2 story barn/warehouse is enormous with many rooms, a new roof, heat and 2 bathrooms. There is even a shower in the barn! The house could use some finishing touches to make it a home, but is certainly move in ready as is. The bathroom has been remodeled with a huge ceramic tile stall shower that is gorgeous. A deck off the bathroom adds to the experience! Complete with hardwood floors, built-ins and new windows, this home is just waiting for your decorating! Some properties need to be seen to be appreciated and this is one of them. Centrally located to major roads and the Turnpike makes Groff Mill the perfect place to house your business, your family or both!
Location
State PA
County Montgomery
Area Lower Salford Twp (10650)
Zoning R3
Rooms
Other Rooms Living Room, Dining Room, Primary Bedroom, Bedroom 2, Bedroom 3, Kitchen, Laundry
Basement Full, Outside Entrance
Interior
Interior Features Attic, Built-Ins, Stall Shower, Wood Floors
Hot Water Electric
Heating Radiator
Cooling None
Window Features Replacement
Heat Source Natural Gas
Laundry Main Floor
Exterior
Exterior Feature Balcony
Garage Additional Storage Area, Garage - Front Entry, Covered Parking, Garage - Side Entry, Oversized
Garage Spaces 2.0
Waterfront N
Water Access N
Accessibility None
Porch Balcony
Parking Type Detached Garage
Total Parking Spaces 2
Garage Y
Building
Story 2
Sewer Public Sewer
Water Well
Architectural Style Colonial
Level or Stories 2
Additional Building Above Grade, Below Grade
New Construction N
Schools
School District Souderton Area
Others
Senior Community No
Tax ID 50-00-00736-006
Ownership Fee Simple
SqFt Source Assessor
Special Listing Condition Standard
Read Less

Bought with Christine M Port • BHHS Fox & Roach-Collegeville
GET MORE INFORMATION





