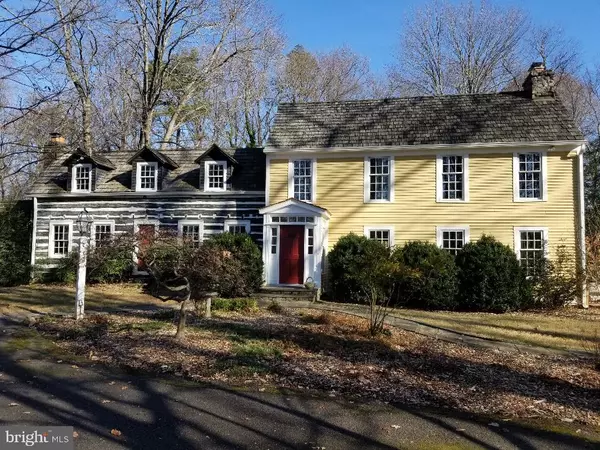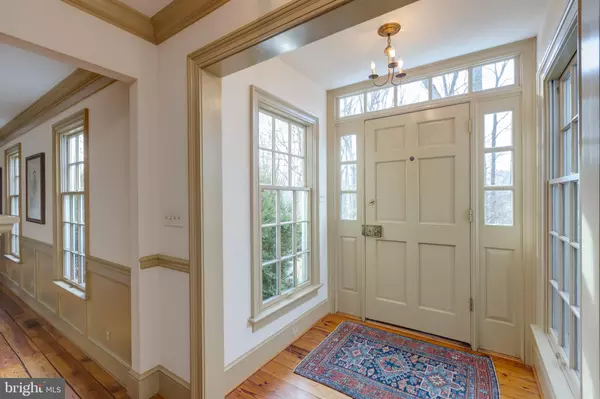For more information regarding the value of a property, please contact us for a free consultation.
8516 OLD DOMINION DR Mclean, VA 22102
Want to know what your home might be worth? Contact us for a FREE valuation!

Our team is ready to help you sell your home for the highest possible price ASAP
Key Details
Sold Price $1,200,000
Property Type Single Family Home
Sub Type Detached
Listing Status Sold
Purchase Type For Sale
Square Footage 4,183 sqft
Price per Sqft $286
Subdivision Ashley
MLS Listing ID VAFX1102854
Sold Date 07/29/20
Style Cabin/Lodge,Farmhouse/National Folk,Log Home
Bedrooms 4
Full Baths 3
Half Baths 1
HOA Y/N N
Abv Grd Liv Area 4,183
Originating Board BRIGHT
Year Built 1935
Annual Tax Amount $14,487
Tax Year 2020
Lot Size 2.649 Acres
Acres 2.65
Property Description
Hooked on Country? "Country at its best" aptly describes this original LOG HOME (circa 1935) with an authentic Federal Style addition (circa 1981 & 1996). Here at 8516 Old Dominion Drive one truly can step back in time in refined comfort. The period architecture features over-sized windows, re-purposed heart-of-pine flooring, tall ceilings with exposed beams and brick flooring in the chef's kitchen. Both owner's suite and guest suite enjoy a wood burning fireplace. The den in the log home wing has an original stone fronted fireplace and the remaining 2 fireplaces are in the formal living room and family room. Move up to country living within the city limits! DC is minutes away!
Location
State VA
County Fairfax
Zoning 100
Rooms
Other Rooms Living Room, Dining Room, Primary Bedroom, Bedroom 3, Bedroom 4, Kitchen, Family Room, Den, Basement, Breakfast Room, Maid/Guest Quarters, Mud Room, Primary Bathroom, Full Bath
Basement Unfinished, Sump Pump, Interior Access
Interior
Interior Features Built-Ins, Carpet, Double/Dual Staircase, Exposed Beams, Family Room Off Kitchen, Floor Plan - Traditional, Formal/Separate Dining Room, Kitchen - Country, Kitchen - Gourmet, Primary Bath(s), Upgraded Countertops, Water Treat System, Wood Floors
Hot Water Natural Gas
Heating Forced Air, Hot Water, Humidifier, Radiator
Cooling Central A/C
Flooring Carpet, Tile/Brick, Wood
Fireplaces Number 5
Fireplaces Type Wood
Equipment Built-In Microwave, Built-In Range, Dishwasher, Disposal, Dryer, Exhaust Fan, Refrigerator, Stainless Steel Appliances, Washer, Stove
Fireplace Y
Window Features Green House,Double Hung
Appliance Built-In Microwave, Built-In Range, Dishwasher, Disposal, Dryer, Exhaust Fan, Refrigerator, Stainless Steel Appliances, Washer, Stove
Heat Source Natural Gas
Laundry Upper Floor
Exterior
Parking Features Garage Door Opener, Garage - Side Entry
Garage Spaces 2.0
Utilities Available Other
Water Access N
View Trees/Woods
Roof Type Shake,Metal
Accessibility None
Total Parking Spaces 2
Garage Y
Building
Story 3
Sewer On Site Septic
Water Well
Architectural Style Cabin/Lodge, Farmhouse/National Folk, Log Home
Level or Stories 3
Additional Building Above Grade, Below Grade
Structure Type Beamed Ceilings,Log Walls,Paneled Walls
New Construction N
Schools
Elementary Schools Spring Hill
Middle Schools Cooper
High Schools Langley
School District Fairfax County Public Schools
Others
Senior Community No
Tax ID 0201 01 0027B
Ownership Fee Simple
SqFt Source Assessor
Security Features Security System
Special Listing Condition Standard
Read Less

Bought with Karen E Close • CENTURY 21 New Millennium
GET MORE INFORMATION





