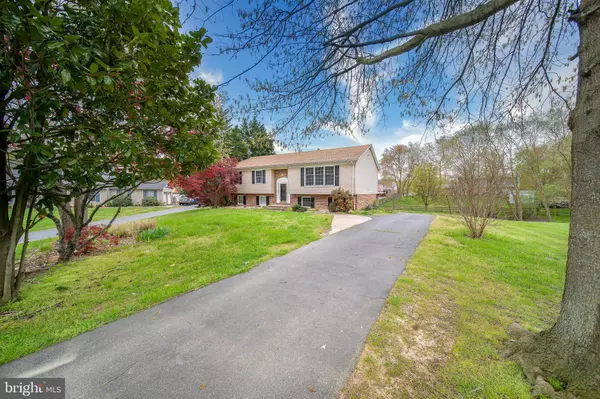For more information regarding the value of a property, please contact us for a free consultation.
131 PINION PL Bear, DE 19701
Want to know what your home might be worth? Contact us for a FREE valuation!

Our team is ready to help you sell your home for the highest possible price ASAP
Key Details
Sold Price $314,900
Property Type Single Family Home
Sub Type Detached
Listing Status Sold
Purchase Type For Sale
Square Footage 2,125 sqft
Price per Sqft $148
Subdivision Hickory Woods
MLS Listing ID DENC500076
Sold Date 07/02/20
Style Ranch/Rambler
Bedrooms 3
Full Baths 2
Half Baths 1
HOA Y/N N
Abv Grd Liv Area 1,800
Originating Board BRIGHT
Year Built 1990
Annual Tax Amount $2,482
Tax Year 2019
Lot Size 0.510 Acres
Acres 0.51
Lot Dimensions 66.30 x 246.90
Property Description
HICKORY WOODS - 3 Bedroom, 2.5 Bath Split-Level Home on a HALF-ACRE CUL-DE-SAC LOT. Arrive and head up the extended driveway, wrapping all the way around the back of the home, where you will find the attached 2-CAR GARAGE that comes complete with built-in workbenches & shelving. Enter into the foyer and up a small set of stairs to the main level of the home. Here you will find the spacious living room with hardwood floors, fresh paint and plenty of natural sunlight. Adjacent to the living room is the dining room and kitchen areas. The kitchen features electric cooking and a centered island. The dining room is covered in hardwood floors and a set of double doors lead directly to the elevated and NEWLY RESURFACED DECK. The deck is huge & overlooks the back yard - what better location to grill & dine outside?! Also on the main level of the home you will find 3 bedrooms and 2 full baths. The master bedroom features hardwood floors, 2 closets and a full MASTER BATH with brand new flooring. The remaining two bedrooms also include hardwood floors and ceiling fans. A second full bathroom is in the hall and features brand new flooring as well. Head down to the lower level where you will find a huge open family room with level walk-out access to the back patio. Also on the lower level is a powder room, the laundry room, and access to the 2-Car Garage. This lovely home features FRESH PAINT THROUGHOUT and INCLUDES ALL APPLIANCES & a 12X24 SHED for all your outdoor storage needs. Conveniently located just minutes from main roadways (DE-1, DE-13, DE-40, DE-896), stores & Lums Pond State Park.
Location
State DE
County New Castle
Area Newark/Glasgow (30905)
Zoning NC21
Rooms
Other Rooms Living Room, Dining Room, Primary Bedroom, Bedroom 2, Bedroom 3, Kitchen, Family Room, Laundry
Basement Full, Fully Finished, Walkout Level
Main Level Bedrooms 3
Interior
Interior Features Ceiling Fan(s), Dining Area, Kitchen - Eat-In, Kitchen - Island, Primary Bath(s), Wood Floors
Hot Water Electric
Heating Heat Pump(s)
Cooling Central A/C
Fireplace N
Heat Source Electric
Laundry Lower Floor
Exterior
Exterior Feature Patio(s), Deck(s)
Parking Features Garage - Rear Entry, Built In, Inside Access
Garage Spaces 12.0
Water Access N
Accessibility None
Porch Patio(s), Deck(s)
Attached Garage 2
Total Parking Spaces 12
Garage Y
Building
Story 2
Sewer Public Sewer
Water Public
Architectural Style Ranch/Rambler
Level or Stories 2
Additional Building Above Grade, Below Grade
New Construction N
Schools
School District Colonial
Others
Senior Community No
Tax ID 11-038.00-217
Ownership Fee Simple
SqFt Source Assessor
Special Listing Condition Standard
Read Less

Bought with Andrea L Harrington • RE/MAX Premier Properties
GET MORE INFORMATION





