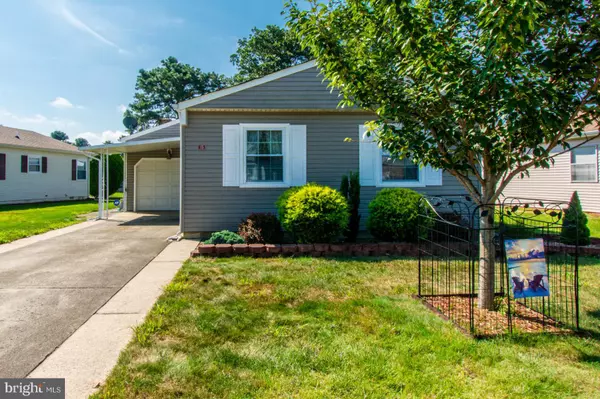For more information regarding the value of a property, please contact us for a free consultation.
15 LISMORE DR Toms River, NJ 08757
Want to know what your home might be worth? Contact us for a FREE valuation!

Our team is ready to help you sell your home for the highest possible price ASAP
Key Details
Sold Price $228,900
Property Type Single Family Home
Sub Type Detached
Listing Status Sold
Purchase Type For Sale
Square Footage 1,364 sqft
Price per Sqft $167
Subdivision Holiday City - West
MLS Listing ID NJOC401498
Sold Date 09/10/20
Style Ranch/Rambler
Bedrooms 2
Full Baths 2
HOA Fees $40/qua
HOA Y/N Y
Abv Grd Liv Area 1,364
Originating Board BRIGHT
Year Built 1983
Annual Tax Amount $2,880
Tax Year 2019
Lot Size 5,985 Sqft
Acres 0.14
Lot Dimensions 57.00 x 105.00
Property Description
CARIBBEAN CHARM! You can have it all.....Laid Back Lifestyle while enjoying your retirement in Holiday City West. NO WORRIES! This spacious home boasts a stunning kitchen with soft close cabinets, granite counter tops, wet bar & separate laundry room. It opens to the dining area, with sky light, and HUGE living room. The DRAMATIC three season room completes this beautiful home!! All this plus spacious bedrooms & plenty of closet space. The baths feature custom tile, ceramic floors & showers with glass doors. Main bath sports a solar tube. Newer roof, siding, furnace, hot water heater, windows & sprinkler system. This FEATURED LISTING is available for 100% financing. COME VISIT TODAY!
Location
State NJ
County Ocean
Area Berkeley Twp (21506)
Zoning PRRC
Rooms
Main Level Bedrooms 2
Interior
Interior Features Attic, Carpet, Ceiling Fan(s), Central Vacuum, Dining Area, Floor Plan - Open, Kitchen - Gourmet, Primary Bath(s), Recessed Lighting, Solar Tube(s), Stall Shower, Tub Shower, Walk-in Closet(s), Window Treatments
Hot Water Natural Gas
Heating Baseboard - Hot Water
Cooling Central A/C
Heat Source Natural Gas
Exterior
Parking Features Garage - Rear Entry, Garage Door Opener
Garage Spaces 1.0
Amenities Available Club House, Pool - Outdoor, Tennis Courts, Other
Water Access N
Accessibility Doors - Swing In, No Stairs
Attached Garage 1
Total Parking Spaces 1
Garage Y
Building
Lot Description Backs - Open Common Area, Backs to Trees
Story 1
Sewer No Septic System
Water Public
Architectural Style Ranch/Rambler
Level or Stories 1
Additional Building Above Grade, Below Grade
New Construction N
Others
Pets Allowed Y
HOA Fee Include Common Area Maintenance,Lawn Maintenance,Management,Pool(s),Snow Removal,Trash
Senior Community Yes
Age Restriction 55
Tax ID 06-00004 221-00027
Ownership Fee Simple
SqFt Source Assessor
Acceptable Financing Cash, Conventional, FHA, USDA, VA
Listing Terms Cash, Conventional, FHA, USDA, VA
Financing Cash,Conventional,FHA,USDA,VA
Special Listing Condition Standard
Pets Allowed Cats OK, Dogs OK
Read Less

Bought with Non Member • Non Subscribing Office
GET MORE INFORMATION





