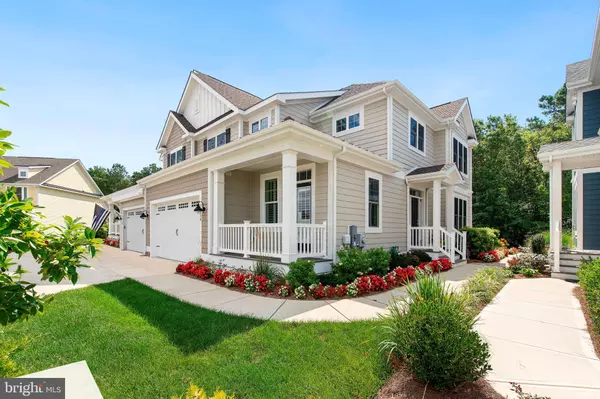For more information regarding the value of a property, please contact us for a free consultation.
36334 SEA GRASS WAY Selbyville, DE 19975
Want to know what your home might be worth? Contact us for a FREE valuation!

Our team is ready to help you sell your home for the highest possible price ASAP
Key Details
Sold Price $587,500
Property Type Condo
Sub Type Condo/Co-op
Listing Status Sold
Purchase Type For Sale
Square Footage 2,950 sqft
Price per Sqft $199
Subdivision Bayside
MLS Listing ID DESU166188
Sold Date 09/25/20
Style Coastal
Bedrooms 4
Full Baths 3
Half Baths 1
Condo Fees $2,400/ann
HOA Fees $270/ann
HOA Y/N Y
Abv Grd Liv Area 2,950
Originating Board BRIGHT
Year Built 2014
Annual Tax Amount $1,772
Tax Year 2020
Lot Size 3,920 Sqft
Acres 0.09
Lot Dimensions 41.00 x 105.00
Property Description
Welcome home to where an open sun-bathed floor plan meets amazing community amenities in the award winning Bayside community. The two-story foyer and engineered hardwood flooring invite you in as you enter. Gourmet kitchen is adorned with spacious breakfast bar island, granite counters, 42 inch cabinetry, and stainless steel appliances. Kitchen flows seamlessly into the formal dining area and gorgeous great room. Gather with family and friends here in the great room with soaring high vaulted ceiling and gas fireplace embellished with decorative stone. Main level primary suite is complete with en-suite bath featuring large double sink vanity and oversized stand-in shower. Ascending to the upper level is a graciously sized loft area overlooking the great room. En-suite bedroom and 2 additional bedrooms can also be found. At the rear of the property is a beautiful 2-level paver patio boasting gas fireplace and built-in grilling station making it the perfect place to entertain guests. Enjoy the opportunity to live in the privileged Bayside Community with up-to-the-minute features, activities and conveniences. Outside, lawn care, snow removal, pools, trails, dog-park, community beach, fitness center, classes, recreation center, and tennis are all included in the HOA and a one-time sports fee. Experience everything this low-maintenance community has to offer!
Location
State DE
County Sussex
Area Baltimore Hundred (31001)
Zoning MR
Rooms
Other Rooms Dining Room, Primary Bedroom, Bedroom 2, Bedroom 3, Bedroom 4, Kitchen, Foyer, Study, Great Room, Laundry, Loft
Main Level Bedrooms 1
Interior
Interior Features Bar, Breakfast Area, Carpet, Ceiling Fan(s), Crown Moldings, Dining Area, Entry Level Bedroom, Family Room Off Kitchen, Floor Plan - Open, Formal/Separate Dining Room, Kitchen - Gourmet, Kitchen - Island, Kitchen - Table Space, Primary Bath(s), Pantry, Recessed Lighting, Upgraded Countertops, Walk-in Closet(s), Wood Floors
Hot Water Electric
Heating Heat Pump - Electric BackUp
Cooling Central A/C
Flooring Carpet, Ceramic Tile, Hardwood
Fireplaces Number 1
Fireplaces Type Gas/Propane, Heatilator, Mantel(s), Stone
Equipment Built-In Microwave, Dishwasher, Disposal, Dryer, Energy Efficient Appliances, Exhaust Fan, Icemaker, Microwave, Oven - Self Cleaning, Oven - Single, Oven/Range - Gas, Refrigerator, Stainless Steel Appliances, Washer, Water Heater
Fireplace Y
Window Features Insulated,Screens,Vinyl Clad,Transom
Appliance Built-In Microwave, Dishwasher, Disposal, Dryer, Energy Efficient Appliances, Exhaust Fan, Icemaker, Microwave, Oven - Self Cleaning, Oven - Single, Oven/Range - Gas, Refrigerator, Stainless Steel Appliances, Washer, Water Heater
Heat Source Electric, Propane - Owned
Laundry Has Laundry, Main Floor
Exterior
Exterior Feature Patio(s), Porch(es), Roof
Parking Features Garage - Front Entry, Inside Access
Garage Spaces 4.0
Amenities Available Basketball Courts, Beach, Club House, Community Center, Exercise Room, Fitness Center, Golf Course, Golf Course Membership Available, Hot tub, Jog/Walk Path, Pool - Indoor, Pool - Outdoor, Recreational Center, Swimming Pool, Tennis Courts
Water Access N
View Garden/Lawn, Trees/Woods
Roof Type Architectural Shingle
Accessibility Other
Porch Patio(s), Porch(es), Roof
Attached Garage 2
Total Parking Spaces 4
Garage Y
Building
Lot Description Backs to Trees, Landscaping, Trees/Wooded
Story 2
Sewer Public Sewer
Water Public
Architectural Style Coastal
Level or Stories 2
Additional Building Above Grade, Below Grade
Structure Type 2 Story Ceilings,9'+ Ceilings,Dry Wall,Vaulted Ceilings
New Construction N
Schools
Elementary Schools Phillip C. Showell
Middle Schools Selbyville
High Schools Indian River
School District Indian River
Others
HOA Fee Include Common Area Maintenance,Lawn Maintenance,Pier/Dock Maintenance,Pool(s),Recreation Facility,Snow Removal,Trash
Senior Community No
Tax ID 533-19.00-1451.00
Ownership Fee Simple
SqFt Source Assessor
Security Features Main Entrance Lock,Smoke Detector
Special Listing Condition Standard
Read Less

Bought with Debbie Reed • RE/MAX Realty Group Rehoboth
GET MORE INFORMATION





