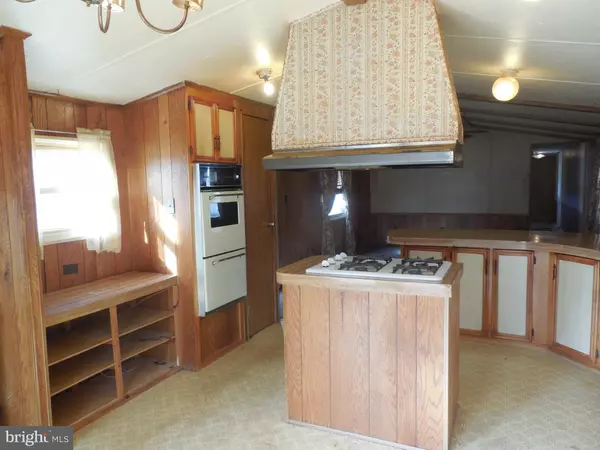For more information regarding the value of a property, please contact us for a free consultation.
3086 WHITEFORD RD Pylesville, MD 21132
Want to know what your home might be worth? Contact us for a FREE valuation!

Our team is ready to help you sell your home for the highest possible price ASAP
Key Details
Sold Price $137,000
Property Type Manufactured Home
Sub Type Manufactured
Listing Status Sold
Purchase Type For Sale
Square Footage 980 sqft
Price per Sqft $139
Subdivision None Available
MLS Listing ID MDHR241062
Sold Date 08/25/20
Style Ranch/Rambler
Bedrooms 2
Full Baths 1
HOA Y/N N
Abv Grd Liv Area 980
Originating Board BRIGHT
Year Built 1984
Annual Tax Amount $1,517
Tax Year 2020
Lot Size 0.890 Acres
Acres 0.89
Property Description
SITTING HIGH ON A HILL OVERLOOKING BROAD CREEK VALLEY IS THIS 2 BEDROOM 1 BATH MOBILE HOME WITH BLACKTOP DRIVEWAY, AMPLE PARKING AREA AND OVER SIZED 2 CAR DETACHED HEATED GARAGE ( 24 X 36 ) WITH PLENTY OF ROOM FOR THAT WORK SHOP AND CAR ENTHUSIAST ! ALL APPLIANCES ARE INCLUDED WITH THE SALE, WARM PROPANE GAS HEAT AND CENTRAL AIR. SEVERAL OUT BUILDINGS FOR STORAGE. LOFT AREA IN GARAGE/BARN HAS MANY POSSIBILITIES AND POTENTIAL. NEW WELL PUMP IN 2019, REPLACEMENT WINDOWS AND DOORS IN RECENT YEARS. WELL IS 150 FEET DEEP AND ORIGINAL YIELD WAS 12 GPM. PROPERTY SOLD AS-IS. INSPECTIONS ARE WELCOME HOWEVER SELLER WILL MAKE NO REPAIRS. AS-IS ADDENDUM REQUIRED WITH ALL OFFERS. NEW OWNER CAN REMOVE MOBILE HOME, BUILD A NEW HOME AND SAVE ON THE HARFORD COUNTY IMPACT FEE AT BUILDING PERMIT APPLICATION ALONG WITH THE OTHER UTILITIES AND EXISTING STRUCTURES.
Location
State MD
County Harford
Zoning AG
Rooms
Other Rooms Living Room, Bedroom 2, Kitchen, Bedroom 1, Laundry
Main Level Bedrooms 2
Interior
Interior Features Carpet, Ceiling Fan(s), Entry Level Bedroom, Floor Plan - Traditional
Hot Water Electric
Heating Forced Air
Cooling Central A/C, Ceiling Fan(s)
Equipment Dishwasher, Dryer, Oven/Range - Gas, Refrigerator, Washer, Water Heater
Fireplace N
Appliance Dishwasher, Dryer, Oven/Range - Gas, Refrigerator, Washer, Water Heater
Heat Source Propane - Owned
Exterior
Parking Features Garage - Front Entry, Garage Door Opener, Oversized
Garage Spaces 2.0
Utilities Available Cable TV, Phone Connected, Propane
Water Access N
View Creek/Stream, Scenic Vista, Valley
Accessibility None
Total Parking Spaces 2
Garage Y
Building
Story 1
Sewer Septic Exists
Water Well
Architectural Style Ranch/Rambler
Level or Stories 1
Additional Building Above Grade, Below Grade
New Construction N
Schools
Elementary Schools North Harford
Middle Schools North Harford
High Schools North Harford
School District Harford County Public Schools
Others
Senior Community No
Tax ID 1305012740
Ownership Fee Simple
SqFt Source Assessor
Acceptable Financing Cash, Conventional, Private
Listing Terms Cash, Conventional, Private
Financing Cash,Conventional,Private
Special Listing Condition Standard
Read Less

Bought with James A Fahey III • RE/MAX Components
GET MORE INFORMATION





