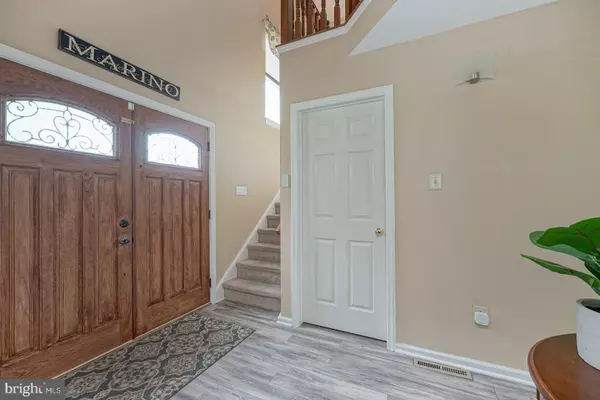For more information regarding the value of a property, please contact us for a free consultation.
701 MALUS CT Mullica Hill, NJ 08062
Want to know what your home might be worth? Contact us for a FREE valuation!

Our team is ready to help you sell your home for the highest possible price ASAP
Key Details
Sold Price $355,000
Property Type Single Family Home
Sub Type Detached
Listing Status Sold
Purchase Type For Sale
Square Footage 2,338 sqft
Price per Sqft $151
Subdivision None Available
MLS Listing ID NJGL262728
Sold Date 10/08/20
Style Colonial
Bedrooms 3
Full Baths 2
Half Baths 1
HOA Y/N N
Abv Grd Liv Area 2,338
Originating Board BRIGHT
Year Built 1992
Annual Tax Amount $8,068
Tax Year 2019
Lot Size 0.480 Acres
Acres 0.48
Lot Dimensions 0.00 x 0.00
Property Description
Welcome to this stately two story home in desirable Cider Press Estates on a beautiful corner lot. Well taken care of, this home shows pride of ownership. The open floor plan is a plus, allowing traffic to move easily through every room. Enter into the two story foyer, with access to the spacious living room through French doors. Through another set of French doors is access to the formal Dining room. The DIning room boasts beautiful wood like flooring and wainscoting. The eat-in kitchen with new granite countertops, and a beautiful modern backsplash is just off of the dining room with views of the beautiful yard. The two story family room offers a wood burning FP w/ marble surround, skylight, neutral carpeting, & access to the expansive backyard with vinyl fencing, Amish built shed, & elegant brick paver patio and steps. The powder room with glass tile wall and the laundry room w/ newer HVAC system(2019) & access to the 2 car garage round out the main level. The staircase leads to a balcony overlooking the foyer. The master suite is huge--with room for a sitting/dressing area, vaulted ceiling, 2 walk-in closets, and a full bath with new porcelain tile flooring, double vanity, soaking tub, skylight & linen closet. A separate room with a beautiful new tile shower stall. The second bedroom is also a good size with a large closet. This floor also offers a spacious loft overlooking the family room. This is a great space for an office or playroom. Through french doors, from the loft, you can access the third bedroom. This is a beautiful open floor plan home, in a very desirable development, with a large backyard. The current owner made great improvements to this home. The corner lot is an added benefit of this beauty. Minutes from downtown historic Mullica Hill and an easy commute to Philadelphia and Delaware. Come see this great opportunity--it will not last long!! Master Bathroom's shower door is arriving on 08/23/2020 due to it being newly renovated.
Location
State NJ
County Gloucester
Area Harrison Twp (20808)
Zoning R2
Direction Northeast
Rooms
Other Rooms Living Room, Dining Room, Primary Bedroom, Kitchen, Family Room, Utility Room
Interior
Interior Features Attic, Ceiling Fan(s), Crown Moldings, Dining Area, Floor Plan - Open, Formal/Separate Dining Room, Kitchen - Eat-In, Primary Bath(s), Skylight(s), Store/Office, Upgraded Countertops, Wainscotting, Walk-in Closet(s)
Hot Water Electric, Natural Gas
Cooling Ceiling Fan(s), Central A/C
Flooring Carpet, Ceramic Tile, Laminated, Marble, Tile/Brick
Fireplaces Number 1
Fireplaces Type Fireplace - Glass Doors, Mantel(s), Marble
Equipment Built-In Microwave, Dishwasher, Disposal, Dryer - Electric, Energy Efficient Appliances, Exhaust Fan, Freezer, Oven - Self Cleaning, Oven/Range - Gas, Range Hood, Refrigerator, Stainless Steel Appliances, Stove, Washer, Water Heater
Fireplace Y
Window Features Skylights
Appliance Built-In Microwave, Dishwasher, Disposal, Dryer - Electric, Energy Efficient Appliances, Exhaust Fan, Freezer, Oven - Self Cleaning, Oven/Range - Gas, Range Hood, Refrigerator, Stainless Steel Appliances, Stove, Washer, Water Heater
Heat Source Natural Gas
Laundry Main Floor
Exterior
Parking Features Built In, Inside Access
Garage Spaces 2.0
Utilities Available Electric Available, Natural Gas Available, Phone Available, Sewer Available, Water Available
Water Access N
View Garden/Lawn
Roof Type Asphalt
Street Surface Black Top
Accessibility 2+ Access Exits, 32\"+ wide Doors, >84\" Garage Door, Accessible Switches/Outlets, Doors - Swing In
Road Frontage Boro/Township
Attached Garage 2
Total Parking Spaces 2
Garage Y
Building
Lot Description Backs to Trees, Corner, Front Yard
Story 2
Foundation Crawl Space
Sewer Public Sewer
Water Public
Architectural Style Colonial
Level or Stories 2
Additional Building Above Grade, Below Grade
Structure Type 9'+ Ceilings,Cathedral Ceilings,Dry Wall,Vaulted Ceilings
New Construction N
Schools
Elementary Schools Harrison Township E.S.
High Schools Clearview Regional H.S.
School District Harrison Township Public Schools
Others
Senior Community No
Tax ID 08-00049 01-00042
Ownership Fee Simple
SqFt Source Assessor
Security Features Carbon Monoxide Detector(s),Main Entrance Lock,Motion Detectors,Security System,Smoke Detector
Acceptable Financing Cash, FHA, Conventional
Horse Property N
Listing Terms Cash, FHA, Conventional
Financing Cash,FHA,Conventional
Special Listing Condition Standard
Read Less

Bought with Joshua Behr • Keller Williams Realty - Washington Township
GET MORE INFORMATION





