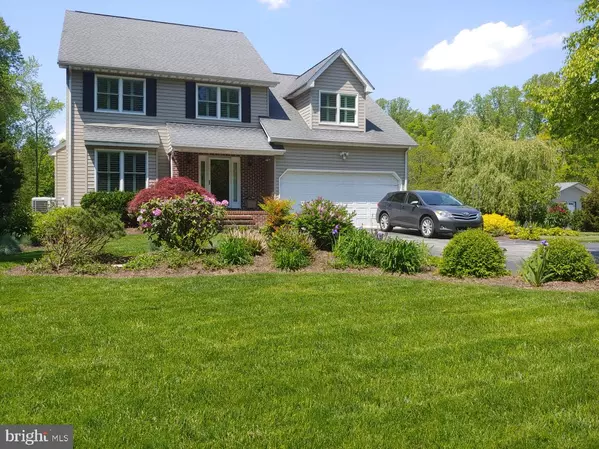For more information regarding the value of a property, please contact us for a free consultation.
151 LLOYD GUESSFORD RD Townsend, DE 19734
Want to know what your home might be worth? Contact us for a FREE valuation!

Our team is ready to help you sell your home for the highest possible price ASAP
Key Details
Sold Price $480,000
Property Type Single Family Home
Sub Type Detached
Listing Status Sold
Purchase Type For Sale
Square Footage 2,400 sqft
Price per Sqft $200
Subdivision None Available
MLS Listing ID DENC505582
Sold Date 09/24/20
Style Colonial
Bedrooms 4
Full Baths 2
Half Baths 1
HOA Y/N N
Abv Grd Liv Area 2,400
Originating Board BRIGHT
Year Built 1992
Annual Tax Amount $3,029
Tax Year 2020
Lot Size 2.120 Acres
Acres 2.12
Lot Dimensions 135.00 x 622.90
Property Description
This Beautiful 4 Bedroom 2 baths on 2+acres, situated in Appoqunimink School District. This home Shows like a model home Many upgrades that included Gourmet kitchen with Thermador Professional range, Thermador built-in refrigerator/freezer and granite counter tops. High efficiency Carrier Heat Pump Hybrid HVAC system. Intelligent system uses propane or electric based on lowest cost to run. Windows recently upgraded to Anderson Renewal Windows. Year old Heat & Glo Fireplace 6000 with remote control. Plantation Shutters with hidden tilt-rod throughout the house. Remolded bathrooms. Hardwood floors throughout the main level. Bathrooms have tile flooring Walk out basement large rear deck, Three outside sheds one of the sheds is a wood shop with wood stove The Yard is landscaped to Park-like garden setting Make this home a must see easy showings
Location
State DE
County New Castle
Area South Of The Canal (30907)
Zoning SR
Rooms
Other Rooms Living Room, Dining Room, Bedroom 2, Bedroom 3, Bedroom 4, Kitchen, Family Room, Bathroom 1
Basement Full
Interior
Interior Features Carpet, Ceiling Fan(s), Kitchen - Eat-In, Recessed Lighting, Upgraded Countertops, Walk-in Closet(s), Water Treat System, Window Treatments, Wood Floors
Hot Water Propane
Heating Energy Star Heating System
Cooling Central A/C
Fireplaces Number 1
Equipment Built-In Range, Dishwasher, Dryer, Stainless Steel Appliances, Washer, Water Heater - High-Efficiency
Fireplace Y
Window Features Energy Efficient,ENERGY STAR Qualified
Appliance Built-In Range, Dishwasher, Dryer, Stainless Steel Appliances, Washer, Water Heater - High-Efficiency
Heat Source Propane - Leased, Electric
Exterior
Parking Features Garage Door Opener
Garage Spaces 2.0
Water Access N
Roof Type Pitched
Accessibility None
Attached Garage 2
Total Parking Spaces 2
Garage Y
Building
Story 2
Sewer On Site Septic
Water Well
Architectural Style Colonial
Level or Stories 2
Additional Building Above Grade, Below Grade
New Construction N
Schools
School District Appoquinimink
Others
Senior Community No
Tax ID 14-019.00-180
Ownership Fee Simple
SqFt Source Assessor
Security Features 24 hour security,Carbon Monoxide Detector(s),Exterior Cameras
Acceptable Financing FHA, Cash, Conventional, VA
Listing Terms FHA, Cash, Conventional, VA
Financing FHA,Cash,Conventional,VA
Special Listing Condition Standard
Read Less

Bought with Nycole M Bubenko • EXP Realty, LLC
GET MORE INFORMATION





