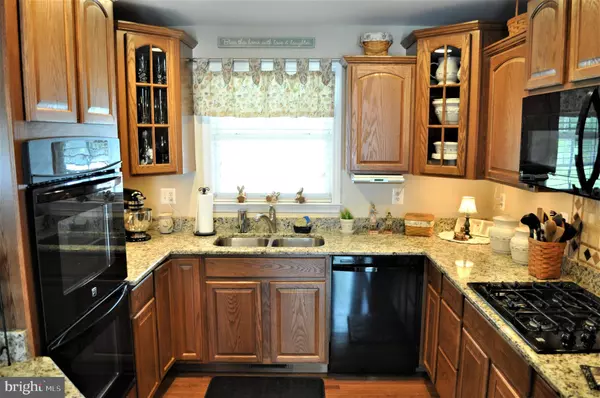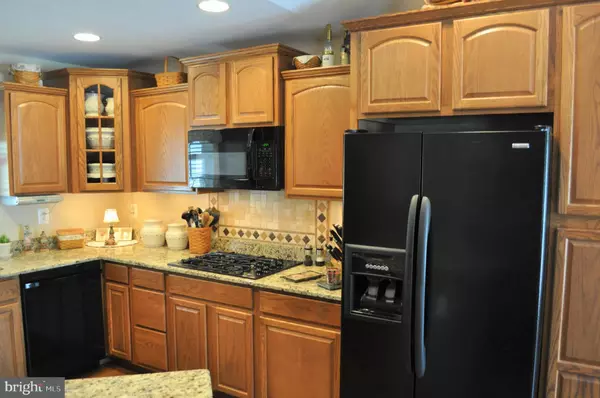For more information regarding the value of a property, please contact us for a free consultation.
519 S INDEPENDENCE DR Montross, VA 22520
Want to know what your home might be worth? Contact us for a FREE valuation!

Our team is ready to help you sell your home for the highest possible price ASAP
Key Details
Sold Price $220,000
Property Type Single Family Home
Sub Type Detached
Listing Status Sold
Purchase Type For Sale
Square Footage 1,595 sqft
Price per Sqft $137
Subdivision Stratford Harbour
MLS Listing ID VAWE116292
Sold Date 05/29/20
Style Cape Cod
Bedrooms 3
Full Baths 2
HOA Fees $22/ann
HOA Y/N Y
Abv Grd Liv Area 1,595
Originating Board BRIGHT
Year Built 2009
Annual Tax Amount $1,055
Tax Year 2017
Lot Size 0.380 Acres
Acres 0.38
Property Description
DON'T BLINK..YOU DON'T WANT TO MISS THIS! Extremely well built, impeccably maintained cape cod in the water oriented community of Stratford Harbor. Every feature you would want to include that make relaxing enjoyable, entertaining with ease and worthy of home magazine display! Hardwood floors, gas logs, gas cooktop, double oven, master bedroom with walk- in closet and walk-in shower. Garage has a great storage shed attached yet separate, for pulling your mower into the rear of the garage, but maintaining entry from both front and rear. Composite rear deck and beautifully landscaped front yard! All for an amazing price that is unbeatable! Come see for yourself, you won't be sorry! Community amenities include swimming pool, tennis courts, clubhouse, fitness room, playground, boat ramp and small public beach. Additional photos to come! Stay tuned!
Location
State VA
County Westmoreland
Zoning RESIDENTIAL
Rooms
Main Level Bedrooms 3
Interior
Interior Features Carpet, Ceiling Fan(s), Dining Area, Entry Level Bedroom, Family Room Off Kitchen, Floor Plan - Open, Primary Bath(s), Wood Floors, Walk-in Closet(s), Upgraded Countertops
Hot Water Electric
Heating Heat Pump(s)
Cooling Central A/C, Ceiling Fan(s), Heat Pump(s)
Flooring Hardwood, Carpet, Laminated
Equipment Cooktop, Dishwasher, Microwave, Oven - Double, Oven/Range - Gas, Refrigerator, Water Heater
Appliance Cooktop, Dishwasher, Microwave, Oven - Double, Oven/Range - Gas, Refrigerator, Water Heater
Heat Source Electric, Propane - Leased
Exterior
Parking Features Additional Storage Area, Garage - Front Entry, Garage - Rear Entry
Garage Spaces 1.0
Utilities Available Phone Available, Propane, Other
Amenities Available Club House, Pool - Outdoor, Tennis Courts, Beach, Boat Ramp, Exercise Room, Lake, Tot Lots/Playground
Water Access N
Roof Type Asphalt
Accessibility None
Attached Garage 1
Total Parking Spaces 1
Garage Y
Building
Story 1
Sewer Septic = # of BR
Water Public
Architectural Style Cape Cod
Level or Stories 1
Additional Building Above Grade, Below Grade
Structure Type Dry Wall
New Construction N
Schools
School District Westmoreland County Public Schools
Others
Senior Community No
Tax ID 22A A 12
Ownership Fee Simple
SqFt Source Estimated
Acceptable Financing Cash, Conventional, FHA, USDA, VA
Listing Terms Cash, Conventional, FHA, USDA, VA
Financing Cash,Conventional,FHA,USDA,VA
Special Listing Condition Standard
Read Less

Bought with Tina M Keene • EXIT Realty Expertise
GET MORE INFORMATION





