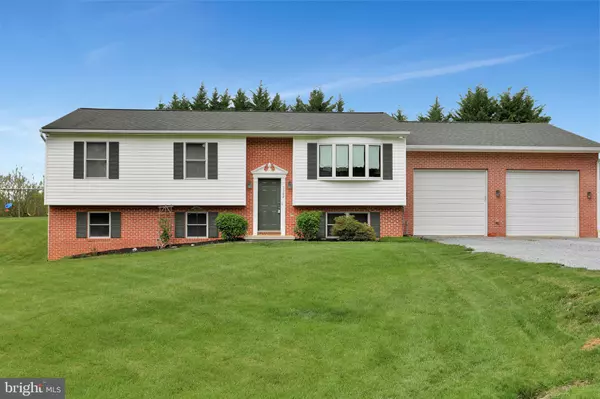For more information regarding the value of a property, please contact us for a free consultation.
5522 FERRERO LN Keedysville, MD 21756
Want to know what your home might be worth? Contact us for a FREE valuation!

Our team is ready to help you sell your home for the highest possible price ASAP
Key Details
Sold Price $290,000
Property Type Single Family Home
Sub Type Detached
Listing Status Sold
Purchase Type For Sale
Square Footage 2,282 sqft
Price per Sqft $127
Subdivision Antietam Approach
MLS Listing ID MDWA172058
Sold Date 07/17/20
Style Split Foyer
Bedrooms 4
Full Baths 3
HOA Y/N N
Abv Grd Liv Area 1,182
Originating Board BRIGHT
Year Built 1996
Annual Tax Amount $1,982
Tax Year 2019
Lot Size 1.050 Acres
Acres 1.05
Property Description
Nice, private lot in a cul-de-sac and a well cared for home! Lots to offer including a fully finished lower level w/ a large family room, bedroom, full bath and walk out access to rear yard. Kitchen, dining and living room offer an open concept on main level. Spacious master suite and 2 additional bedrooms and full bath complete main level. Kitchen has a breakfast bar and hardwood floors. Enjoy the views from the large rear deck. which is great for entertaining. Plenty of yard space as well! The attached 2 car garage interior was just refinished & a storage shed features a new roof and fresh paint. Newer roof on house. Offering close proximity to I-70, easy access to Washington and Frederick Co.
Location
State MD
County Washington
Zoning P
Rooms
Other Rooms Living Room, Dining Room, Primary Bedroom, Bedroom 2, Bedroom 3, Bedroom 4, Kitchen, Family Room, Foyer, Laundry, Primary Bathroom, Full Bath
Basement Fully Finished, Interior Access, Outside Entrance, Walkout Level, Side Entrance, Heated, Windows, Daylight, Partial
Main Level Bedrooms 3
Interior
Interior Features Attic, Carpet, Ceiling Fan(s), Dining Area, Floor Plan - Open, Primary Bath(s), Recessed Lighting, Breakfast Area, Soaking Tub, Tub Shower, Walk-in Closet(s), Water Treat System, Wood Floors
Hot Water Electric
Heating Heat Pump(s)
Cooling Central A/C, Ceiling Fan(s), Programmable Thermostat
Equipment Dishwasher, Disposal, Refrigerator, Water Dispenser, Oven/Range - Electric, Oven - Self Cleaning, Water Heater
Fireplace N
Window Features Bay/Bow,Double Pane,Double Hung,Screens,Vinyl Clad
Appliance Dishwasher, Disposal, Refrigerator, Water Dispenser, Oven/Range - Electric, Oven - Self Cleaning, Water Heater
Heat Source Electric
Laundry Hookup, Lower Floor
Exterior
Exterior Feature Deck(s)
Garage Garage Door Opener, Garage - Front Entry
Garage Spaces 2.0
Utilities Available Under Ground, Cable TV, Cable TV Available
Waterfront N
Water Access N
View Garden/Lawn, Trees/Woods
Roof Type Shingle
Accessibility None
Porch Deck(s)
Parking Type Attached Garage, Driveway
Attached Garage 2
Total Parking Spaces 2
Garage Y
Building
Lot Description Secluded, Front Yard, Rear Yard, SideYard(s), Trees/Wooded, Cul-de-sac
Story 2
Sewer Community Septic Tank, Private Septic Tank
Water Well
Architectural Style Split Foyer
Level or Stories 2
Additional Building Above Grade, Below Grade
Structure Type Beamed Ceilings,Dry Wall
New Construction N
Schools
Elementary Schools Sharpsburg
Middle Schools Boonsboro
High Schools Boonsboro
School District Washington County Public Schools
Others
Senior Community No
Tax ID 2219008584
Ownership Fee Simple
SqFt Source Estimated
Security Features Smoke Detector
Special Listing Condition Standard
Read Less

Bought with Chiana Alysia Manley • Apex Realty
GET MORE INFORMATION





