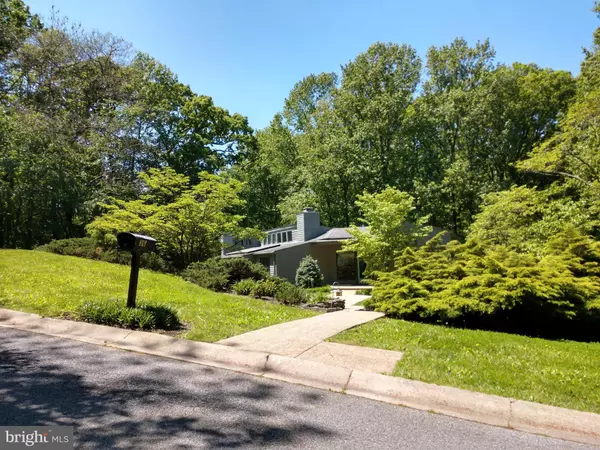For more information regarding the value of a property, please contact us for a free consultation.
36 BEETHOVEN DR Wilmington, DE 19807
Want to know what your home might be worth? Contact us for a FREE valuation!

Our team is ready to help you sell your home for the highest possible price ASAP
Key Details
Sold Price $800,000
Property Type Single Family Home
Sub Type Detached
Listing Status Sold
Purchase Type For Sale
Square Footage 4,200 sqft
Price per Sqft $190
Subdivision Breidablik
MLS Listing ID DENC501846
Sold Date 07/29/20
Style Contemporary
Bedrooms 3
Full Baths 2
Half Baths 1
HOA Fees $25/ann
HOA Y/N Y
Abv Grd Liv Area 2,200
Originating Board BRIGHT
Year Built 1985
Annual Tax Amount $6,944
Tax Year 2019
Lot Size 2.070 Acres
Acres 2.07
Lot Dimensions 0.00 x 0.00
Property Description
This hill-side ranch with 3 bedrooms, 2 1/2 baths is a contemporary gem that sits on a beautiful 2-acre wooded lot with lovely views from every window! The open floor plan features front-to-back site lines, wood floors in the living room, dining room and kitchen. The exceptional Giorgi-designed gourmet kitchen features two ovens, a built-in microwave oven, Sub-Zero refrigerator, cherry cabinets and granite counters with tile back splash. The range hood is a copper beauty! There is a large island for extra workspace and the area has enough room for kitchen table and chairs! The walls of windows and cathedral ceilings help bring the beauty of the outdoors inside. The main level master bedroom includes an updated bath, "closet-fitter" walk-in closet and cozy sitting room with access to the deck. There is a "passive solar" sun room with wonderful tile floor and views of nature all around. The main floor also includes an office/den. The lower level includes a large family room with maple cabinets and a dry bar, two nicely-sized bedrooms, full bath, cedar closet and storage closets. From this level you will access the two-car garage as well as a "tool garage" large enough for your lawn tractor! Two decks have "Trex" floors and "glass" railings so that your view of nature remains available as you sit and enjoy the outdoors. If tranquility and natural beauty are important to you this is definitely the house that you'll want to make your new home! See it today.
Location
State DE
County New Castle
Area Hockssn/Greenvl/Centrvl (30902)
Zoning NC2A
Rooms
Other Rooms Dining Room, Primary Bedroom, Sitting Room, Bedroom 2, Kitchen, Family Room, Den, Sun/Florida Room, Great Room, Bathroom 3
Basement Full
Main Level Bedrooms 1
Interior
Interior Features Built-Ins, Cedar Closet(s), Ceiling Fan(s), Entry Level Bedroom, Floor Plan - Open, Kitchen - Gourmet, Kitchen - Island, Pantry, Recessed Lighting, Skylight(s), Walk-in Closet(s), Wet/Dry Bar, Window Treatments, Wood Floors
Hot Water Electric
Heating Heat Pump(s)
Cooling Central A/C
Flooring Carpet, Wood
Fireplaces Number 1
Fireplaces Type Wood
Equipment Built-In Microwave, Built-In Range, Dishwasher, Dryer, Exhaust Fan, Oven - Wall, Washer
Fireplace Y
Window Features Skylights,Insulated
Appliance Built-In Microwave, Built-In Range, Dishwasher, Dryer, Exhaust Fan, Oven - Wall, Washer
Heat Source Electric
Exterior
Parking Features Garage - Side Entry, Inside Access
Garage Spaces 2.0
Water Access N
Accessibility None
Attached Garage 2
Total Parking Spaces 2
Garage Y
Building
Story 2
Sewer On Site Septic
Water Well
Architectural Style Contemporary
Level or Stories 2
Additional Building Above Grade, Below Grade
New Construction N
Schools
Elementary Schools Brandywine Springs School
School District Red Clay Consolidated
Others
Senior Community No
Tax ID 07-028.00-042
Ownership Fee Simple
SqFt Source Assessor
Special Listing Condition Standard
Read Less

Bought with Mia Burch • Long & Foster Real Estate, Inc.
GET MORE INFORMATION




