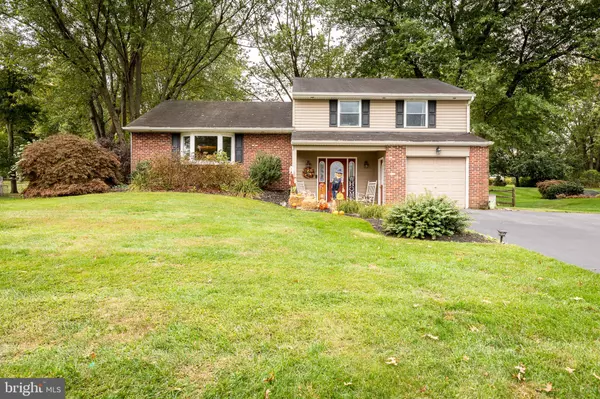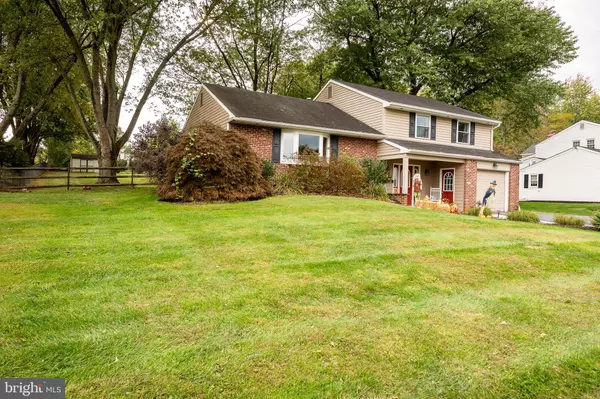For more information regarding the value of a property, please contact us for a free consultation.
87 CEDAR BROOK DR Southampton, PA 18966
Want to know what your home might be worth? Contact us for a FREE valuation!

Our team is ready to help you sell your home for the highest possible price ASAP
Key Details
Sold Price $465,000
Property Type Single Family Home
Sub Type Detached
Listing Status Sold
Purchase Type For Sale
Square Footage 2,700 sqft
Price per Sqft $172
Subdivision Willow Greene So
MLS Listing ID PABU508678
Sold Date 12/29/20
Style Split Level
Bedrooms 3
Full Baths 2
Half Baths 1
HOA Y/N N
Abv Grd Liv Area 2,000
Originating Board BRIGHT
Year Built 1970
Annual Tax Amount $5,016
Tax Year 2020
Lot Size 0.551 Acres
Acres 0.55
Lot Dimensions 100.00 x 240.00
Property Description
Beautiful updated split level- 3 Bedroom 2.5 Baths on 1/2 acre lot in Award Winning Council Rock School District! Windows, siding, (gas) heating , air conditioning, flooring and kitchen all new within 5 years! As you arrive to your new home you will fall in love with the adorable covered porch- perfect for sitting out front and sipping your morning coffee. The porch conveniently has access to the 1 car garage. When you enter you will find a large foyer with ceramic tiled floors. Travel down the hall to the family room with newer carpeting and a fireplace for those cool nights. On this level you will also find your laundry room, access to the basement and an updated powder room. From the foyer you could also go up 3 steps to the formal living room featuring beautiful bow window allowing in an abundance of natural light, chair rail and Pergo flooring. The updated kitchen features a pantry, white cabinets, stainless steel appliances, a center island, beautiful tiled back splash and Corian counter tops. Upstairs you will find your master suite with 2 double closets and a master bath with a ceramic tiled stall shower. You also have 2 addition nicely sized bedrooms and a hall bath. The basement is finished for additional living space- separated into 2 different areas- 1 area is idea for a play room or another family room and the other side perfect for a home office or a virtual classroom- whatever your needs may be! Let's not forget about the huge back yard- just over a 1/2 acre of fenced in yard with a shed and a play set! (Professional pictures will be posted by Friday)
Location
State PA
County Bucks
Area Northampton Twp (10131)
Zoning R2
Rooms
Basement Partial
Interior
Hot Water Natural Gas
Heating Forced Air
Cooling Central A/C
Fireplaces Number 1
Heat Source Natural Gas
Exterior
Parking Features Garage - Front Entry, Built In
Garage Spaces 5.0
Water Access N
Accessibility None
Attached Garage 1
Total Parking Spaces 5
Garage Y
Building
Story 2
Sewer Public Sewer
Water Public
Architectural Style Split Level
Level or Stories 2
Additional Building Above Grade, Below Grade
New Construction N
Schools
School District Council Rock
Others
Senior Community No
Tax ID 31-059-088
Ownership Fee Simple
SqFt Source Assessor
Special Listing Condition Standard
Read Less

Bought with Edward G Rogers • Honest Real Estate
GET MORE INFORMATION





