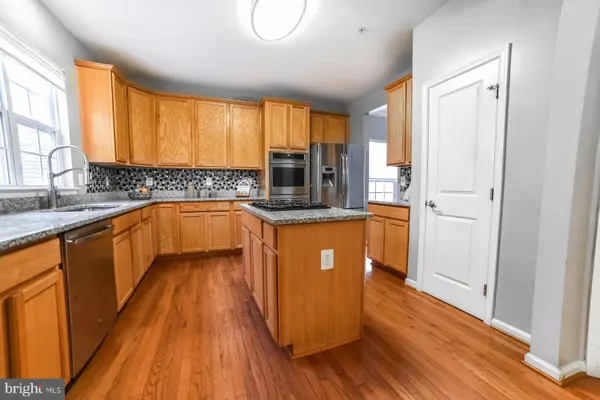For more information regarding the value of a property, please contact us for a free consultation.
6820 SAND CHERRY WAY Clinton, MD 20735
Want to know what your home might be worth? Contact us for a FREE valuation!

Our team is ready to help you sell your home for the highest possible price ASAP
Key Details
Sold Price $439,900
Property Type Single Family Home
Sub Type Detached
Listing Status Sold
Purchase Type For Sale
Square Footage 3,982 sqft
Price per Sqft $110
Subdivision Timber Ridge
MLS Listing ID MDPG551490
Sold Date 01/15/20
Style Colonial
Bedrooms 5
Full Baths 3
Half Baths 1
HOA Fees $35/qua
HOA Y/N Y
Abv Grd Liv Area 2,682
Originating Board BRIGHT
Year Built 2010
Annual Tax Amount $5,571
Tax Year 2019
Lot Size 0.325 Acres
Acres 0.32
Property Description
BIG BOLD BEAUTY 4200 sq ft colonial! Fall in love the minute you enter the 2 story foyer with gleaming hardwood floors. Kitchen features stainless steel appliances (including gas cook top), granite counters, center island & separate breakfast nook/morning room great for relaxing. Main level also boasts family room and formal dining room. 4 spacious bedrooms on upper level makes for plenty of room for the everyone! Master suite has vaulted ceilings, ceiling fan, & 2 walk in closets w/organizers. Master bath with dual sinks, soak tub & separate shower. The FINISHED basement will be the popular hangout... featuring rec room, media area, possible 5th BR (or exercise room) full bath, wet bar and doors to the outside. Doors off morning room lead to amazing pavered patio off the rear.....overlooking private backyard that backs to trees. Use the patio for sitting and relaxing after a long day...or entertaining during summer BBQs! This large colonial has it all... come make this house your HOME!
Location
State MD
County Prince Georges
Zoning RES
Rooms
Other Rooms Dining Room, Primary Bedroom, Bedroom 2, Bedroom 3, Bedroom 4, Kitchen, Family Room, Breakfast Room, Recreation Room, Primary Bathroom, Full Bath, Half Bath
Basement Other
Interior
Interior Features Attic, Bar, Breakfast Area, Built-Ins, Carpet, Ceiling Fan(s), Family Room Off Kitchen, Floor Plan - Traditional, Kitchen - Country, Kitchen - Island, Kitchen - Table Space, Primary Bath(s), Walk-in Closet(s), Wood Floors
Heating Forced Air, Solar On Grid
Cooling Ceiling Fan(s), Central A/C, Solar On Grid
Flooring Carpet, Hardwood
Fireplaces Number 1
Equipment Built-In Microwave
Appliance Built-In Microwave
Heat Source Natural Gas, Solar
Exterior
Parking Features Garage - Front Entry, Garage Door Opener, Inside Access
Garage Spaces 2.0
Water Access N
Accessibility None
Attached Garage 2
Total Parking Spaces 2
Garage Y
Building
Story 3+
Sewer Public Septic
Water Public
Architectural Style Colonial
Level or Stories 3+
Additional Building Above Grade, Below Grade
Structure Type 9'+ Ceilings
New Construction N
Schools
School District Prince George'S County Public Schools
Others
Senior Community No
Tax ID 17093657749
Ownership Fee Simple
SqFt Source Estimated
Special Listing Condition Standard
Read Less

Bought with Tierra S Willard • Keller Williams Preferred Properties
GET MORE INFORMATION





