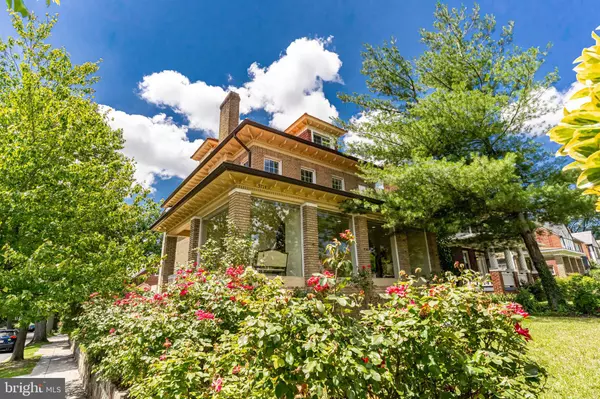For more information regarding the value of a property, please contact us for a free consultation.
5714 16TH ST NW Washington, DC 20011
Want to know what your home might be worth? Contact us for a FREE valuation!

Our team is ready to help you sell your home for the highest possible price ASAP
Key Details
Sold Price $1,132,000
Property Type Single Family Home
Sub Type Detached
Listing Status Sold
Purchase Type For Sale
Square Footage 3,145 sqft
Price per Sqft $359
Subdivision 16Th Street Heights
MLS Listing ID DCDC476994
Sold Date 09/04/20
Style Traditional
Bedrooms 4
Full Baths 3
Half Baths 1
HOA Y/N N
Abv Grd Liv Area 3,145
Originating Board BRIGHT
Year Built 1941
Annual Tax Amount $8,553
Tax Year 2019
Lot Size 5,625 Sqft
Acres 0.13
Property Description
OFFERS, IF ANY, DUE TUESDAY 7/21, AT 12NOON. Modern style and old world architectural details combine to bring you this beautiful brick home beaming with natural light! Walls of windows, soaring ceilings, generous room sizes on corner lot in 16th Street Heights. Imagine breakfast in the sunny breakfast room open to the kitchen or a relaxing drink at the end of the day on your private deck overlooking the yard. Entertain friends and family (some day!) in the spacious living room and banquet sized dining room. 4 upper level bedrooms including an Owner's suite with soaring cathedral ceiling, fireplace, ample closets and an ensuite bath with tub and separate shower, plus an upper level loft/home office provide plenty of living and work space. A generous walk out lower level with large rec room, game area, mud room, laundry, full bath, and huge storage closet with custom organization system provide space for everyone to spread out, play and relax. This is city living at its finest. Rarely available serene lot with deck, patio, flat/cleared front and back yards and detached 2 car Garage.
Location
State DC
County Washington
Zoning R
Rooms
Other Rooms Dining Room, Kitchen, Family Room, Foyer, Breakfast Room, Laundry, Loft, Recreation Room, Storage Room, Bathroom 3
Basement Connecting Stairway, Heated, Improved, Fully Finished, Interior Access, Outside Entrance, Shelving, Sump Pump, Walkout Level
Interior
Interior Features Attic, Breakfast Area, Built-Ins, Carpet, Crown Moldings, Floor Plan - Open, Floor Plan - Traditional, Formal/Separate Dining Room, Kitchen - Gourmet, Primary Bath(s), Pantry, Recessed Lighting, Soaking Tub, Tub Shower, Walk-in Closet(s), Wood Floors
Hot Water Natural Gas
Heating Forced Air
Cooling Central A/C
Flooring Ceramic Tile, Wood, Hardwood
Fireplaces Number 2
Fireplaces Type Wood, Mantel(s)
Equipment Cooktop, Built-In Microwave, Dishwasher, Disposal, Dryer, Microwave, Oven - Wall, Refrigerator, Washer, Water Heater
Fireplace Y
Window Features Double Hung,Double Pane,Screens
Appliance Cooktop, Built-In Microwave, Dishwasher, Disposal, Dryer, Microwave, Oven - Wall, Refrigerator, Washer, Water Heater
Heat Source Natural Gas
Laundry Basement
Exterior
Exterior Feature Deck(s), Patio(s)
Parking Features Garage - Side Entry, Covered Parking, Garage Door Opener
Garage Spaces 2.0
Water Access N
Accessibility Other
Porch Deck(s), Patio(s)
Total Parking Spaces 2
Garage Y
Building
Lot Description Corner
Story 3.5
Sewer Public Sewer
Water Public
Architectural Style Traditional
Level or Stories 3.5
Additional Building Above Grade, Below Grade
Structure Type High,Dry Wall,Cathedral Ceilings,9'+ Ceilings,Vaulted Ceilings
New Construction N
Schools
High Schools Theodore Roosevelt
School District District Of Columbia Public Schools
Others
Pets Allowed Y
Senior Community No
Tax ID 2723/W/0015
Ownership Fee Simple
SqFt Source Assessor
Security Features Security System
Horse Property N
Special Listing Condition Standard
Pets Allowed No Pet Restrictions
Read Less

Bought with Adam Skrincosky • TTR Sotheby's International Realty
GET MORE INFORMATION





