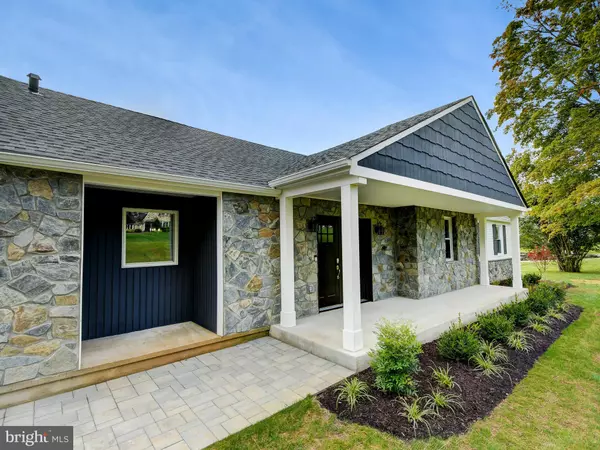For more information regarding the value of a property, please contact us for a free consultation.
1305 AINTREE RD Towson, MD 21286
Want to know what your home might be worth? Contact us for a FREE valuation!

Our team is ready to help you sell your home for the highest possible price ASAP
Key Details
Sold Price $625,000
Property Type Single Family Home
Sub Type Detached
Listing Status Sold
Purchase Type For Sale
Square Footage 2,113 sqft
Price per Sqft $295
Subdivision Hampton
MLS Listing ID MDBC507512
Sold Date 11/12/20
Style Ranch/Rambler
Bedrooms 3
Full Baths 2
Half Baths 1
HOA Y/N N
Abv Grd Liv Area 2,113
Originating Board BRIGHT
Year Built 1952
Annual Tax Amount $4,739
Tax Year 2020
Lot Size 0.990 Acres
Acres 0.99
Lot Dimensions 2.00 x
Property Description
FULLY remodeled Hampton home with ALL the amenities. Smart home features including WiFi-operated garage door, attic fan, front door entry, Ring doorbell camera/garage floodlight and Nest thermostat. Gourmet kitchen with NEW Samsung, stainless counter-depth fridge, dual convection oven and microwave, built-in wine/beverage cooler, granite counters, subway tile, light fixtures and MORE. New HVAC, roof and attic and crawl space insulation. Upgraded bathrooms throughout. Walk out from the oversized and bright family room to your covered porch with ceiling fan that overlooks the large, private, flat backyard. Beyond the porch lies a new patio leading to the detached home office to get away to a quiet space to work and relax. This home has it all!
Location
State MD
County Baltimore
Zoning R
Rooms
Main Level Bedrooms 3
Interior
Interior Features Attic, Ceiling Fan(s), Dining Area, Entry Level Bedroom, Family Room Off Kitchen, Floor Plan - Open, Kitchen - Eat-In, Kitchen - Gourmet, Kitchen - Island, Kitchen - Table Space, Pantry, Recessed Lighting, Stall Shower, Store/Office, Upgraded Countertops, Walk-in Closet(s), Wine Storage, Wood Floors, Wood Stove, Attic/House Fan
Hot Water Electric
Heating Forced Air, Heat Pump(s)
Cooling Central A/C, Ceiling Fan(s)
Fireplaces Number 1
Equipment Built-In Microwave, Built-In Range, Dishwasher, Disposal, Dryer - Electric, Dryer - Front Loading, Exhaust Fan, Icemaker, Microwave, Oven/Range - Electric, Refrigerator, Stainless Steel Appliances, Stove, Washer - Front Loading, Water Heater
Fireplace Y
Appliance Built-In Microwave, Built-In Range, Dishwasher, Disposal, Dryer - Electric, Dryer - Front Loading, Exhaust Fan, Icemaker, Microwave, Oven/Range - Electric, Refrigerator, Stainless Steel Appliances, Stove, Washer - Front Loading, Water Heater
Heat Source Electric
Exterior
Exterior Feature Deck(s), Patio(s), Porch(es), Roof
Parking Features Additional Storage Area, Garage - Side Entry, Garage Door Opener
Garage Spaces 6.0
Utilities Available Cable TV Available, Phone Available
Water Access N
Roof Type Architectural Shingle
Accessibility None
Porch Deck(s), Patio(s), Porch(es), Roof
Attached Garage 2
Total Parking Spaces 6
Garage Y
Building
Story 1
Sewer Community Septic Tank, Private Septic Tank
Water Public
Architectural Style Ranch/Rambler
Level or Stories 1
Additional Building Above Grade, Below Grade
New Construction N
Schools
School District Baltimore County Public Schools
Others
Senior Community No
Tax ID 04090907580210
Ownership Fee Simple
SqFt Source Assessor
Special Listing Condition Standard
Read Less

Bought with Joseph B Sachetti III • Berkshire Hathaway HomeServices Homesale Realty
GET MORE INFORMATION





