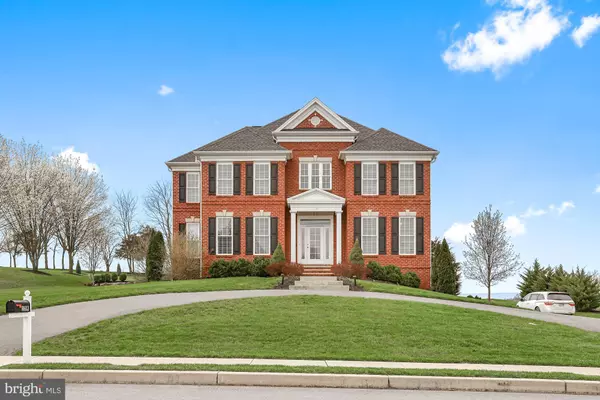For more information regarding the value of a property, please contact us for a free consultation.
139 MOONLIGHT DR Greencastle, PA 17225
Want to know what your home might be worth? Contact us for a FREE valuation!

Our team is ready to help you sell your home for the highest possible price ASAP
Key Details
Sold Price $420,000
Property Type Single Family Home
Sub Type Detached
Listing Status Sold
Purchase Type For Sale
Square Footage 3,300 sqft
Price per Sqft $127
Subdivision Heritage Estates
MLS Listing ID PAFL172046
Sold Date 09/11/20
Style Colonial
Bedrooms 5
Full Baths 3
HOA Y/N N
Abv Grd Liv Area 3,300
Originating Board BRIGHT
Year Built 2013
Annual Tax Amount $6,473
Tax Year 2019
Lot Size 0.410 Acres
Acres 0.41
Lot Dimensions 120x150
Property Description
MOTIVATED SELLERS!!! Fabulous custom home built with the finest materials now available in Heritage Estates. Numerous amenities include: Vaulted ceilings, Gourmet kitchen, Solid surface counter tops in kitchen and baths, Built-in custom cabinetry throughout, Unique trims and moldings throughout, Hardwood floors, Ceramic tile in kitchen, laundry and baths, Lovely hardwood staircase, Bedroom and full bath on main level, Upstairs laundry, Walk-in closets, Pocket office on main level, Fifth bedroom on main level could be large office, Finished lower level, Over sized three car garage with half bath, Superior quality, Beautiful views from every window, Landscaped half acre lot. Quiet neighborhood is in Greencastle School district. Minutes from Maryland line.
Location
State PA
County Franklin
Area Antrim Twp (14501)
Zoning RESTRICTED RESIDENTIAL
Rooms
Other Rooms Dining Room, Primary Bedroom, Bedroom 2, Bedroom 3, Bedroom 4, Bedroom 5, Kitchen, Family Room, Foyer, Other, Office, Bathroom 2, Primary Bathroom
Basement Connecting Stairway, Daylight, Partial, Heated, Garage Access, Partially Finished, Rough Bath Plumb, Space For Rooms, Windows
Main Level Bedrooms 1
Interior
Interior Features Breakfast Area, Built-Ins, Carpet, Crown Moldings, Entry Level Bedroom, Family Room Off Kitchen, Floor Plan - Open, Formal/Separate Dining Room, Kitchen - Island, Kitchen - Gourmet, Primary Bath(s), Walk-in Closet(s), Window Treatments, Wood Floors
Hot Water Electric, 60+ Gallon Tank
Heating Heat Pump(s)
Cooling Heat Pump(s), Central A/C
Flooring Hardwood, Carpet, Tile/Brick
Fireplaces Number 1
Fireplaces Type Gas/Propane
Equipment Disposal, Dishwasher, Microwave, Oven - Wall, Water Heater, Water Conditioner - Owned, Washer/Dryer Hookups Only, Cooktop
Furnishings No
Fireplace Y
Window Features Transom
Appliance Disposal, Dishwasher, Microwave, Oven - Wall, Water Heater, Water Conditioner - Owned, Washer/Dryer Hookups Only, Cooktop
Heat Source Electric, Propane - Owned
Laundry Upper Floor
Exterior
Exterior Feature Patio(s), Porch(es), Brick
Parking Features Garage - Side Entry, Garage Door Opener, Oversized
Garage Spaces 3.0
Utilities Available Cable TV Available, Electric Available, Phone Available, Sewer Available, Water Available
Water Access N
View Pasture, Mountain
Roof Type Architectural Shingle
Accessibility None
Porch Patio(s), Porch(es), Brick
Attached Garage 3
Total Parking Spaces 3
Garage Y
Building
Lot Description Landscaping, Premium, Rear Yard
Story 3
Sewer Public Sewer
Water Conditioner, Public
Architectural Style Colonial
Level or Stories 3
Additional Building Above Grade, Below Grade
Structure Type 9'+ Ceilings,2 Story Ceilings,Dry Wall,Vaulted Ceilings
New Construction N
Schools
Elementary Schools Greencastle-Antrim
Middle Schools Greencastle-Antrim
High Schools Greencastle-Antrim Senior
School District Greencastle-Antrim
Others
Pets Allowed Y
Senior Community No
Tax ID 1-A17-279
Ownership Fee Simple
SqFt Source Assessor
Security Features Smoke Detector
Acceptable Financing Cash, Conventional, VA
Horse Property N
Listing Terms Cash, Conventional, VA
Financing Cash,Conventional,VA
Special Listing Condition Standard
Pets Allowed No Pet Restrictions
Read Less

Bought with Kelli S Stouffer • RE/MAX Realty Agency, Inc.
GET MORE INFORMATION





