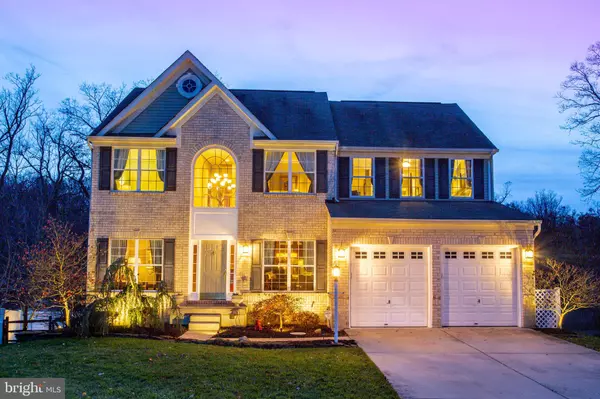For more information regarding the value of a property, please contact us for a free consultation.
3321 SHREWSBURY RD Abingdon, MD 21009
Want to know what your home might be worth? Contact us for a FREE valuation!

Our team is ready to help you sell your home for the highest possible price ASAP
Key Details
Sold Price $433,000
Property Type Single Family Home
Sub Type Detached
Listing Status Sold
Purchase Type For Sale
Square Footage 3,022 sqft
Price per Sqft $143
Subdivision Cokesbury Manor
MLS Listing ID MDHR241384
Sold Date 01/17/20
Style Colonial
Bedrooms 4
Full Baths 3
Half Baths 1
HOA Fees $22/ann
HOA Y/N Y
Abv Grd Liv Area 3,022
Originating Board BRIGHT
Year Built 2006
Annual Tax Amount $4,062
Tax Year 2019
Lot Size 10,710 Sqft
Acres 0.25
Property Description
PREPARE TO FALL IN LOVE! This stunning colonial has been lovingly maintained and thoroughly updated by the original owners. The home is situated on a quiet, spacious lot that backs to trees for privacy, yet is only minutes from I-95 and downtown Bel Air. Step inside the two-story foyer and you'll immediately notice the refinished hardwood floors that flow throughout the main level. Formal living and dining rooms flank the foyer, each boasting crown molding and plenty of natural light. To the left, you'll find the home office which features impressive custom built-in bookcases, hardwood floors, and a bright view of the private rear yard. Next, your eye will be drawn to the two-story family room with a wall of Palladian windows, a cozy gas fireplace, and built-in surround sound. Adjacent to the family room is the spacious kitchen which features dark granite countertops, stainless steel appliances, a breakfast bar, and a roomy walk-in pantry. Beyond the kitchen is a bright sunroom that leads to the large Trex deck, designed with family meals and entertaining in mind. Follow the deck stairs down to the custom stamped concrete patio (fully wired and ready for a hot tub) or to the lower deck and pergola which overlooks the fully-custom tranquil fish pond. Beyond the patio and deck, you will find a fully fenced yard with extensive landscaping and lighting, perfect for lawn games. A huge, covered shed beneath the deck provides ample storage without the sight or maintenance of a traditional shed. Back inside, ascend to the second floor to find three spacious bedrooms, an updated hall bath, and a private laundry room. Down the hall from the rest of the living quarters, the master suite features a cathedral ceiling, built-in surround sound, and two walk-in closets that each feature custom hand-built organization systems. The master bath is flooded with natural light and has been updated, including a whirlpool tub, separate water closet, and two vanities with granite countertops and vessel sinks. Next, head to the finished lower level and prepare to be wowed! You'll first notice the gorgeous slate floor, including custom tile work laid by hand. Next, you'll spot the fully stocked bar complete with bar fridge, sink, dishwasher, custom-built wine racks, and a fully functional tap system. The entertaining space is divided into two sections, one that is perfect for your next card game and the other that features built-in surround sound, a gas fireplace, and a motorized disco ball and light show for those higher-energy nights. The centerpiece of the lower level full bath is the huge shower with custom tile work, dual shower heads, and pebble floor, which will quickly become your favorite place to shower. The lower level also features a hobby room, a workshop, a second office or flex room, and an exercise room that features a walkout to the rear yard. Additional features of the home include custom window treatments throughout, updated light fixtures throughout, an alarm system, and a fully finished garage. Available in one complete package, what more could you ask for?
Location
State MD
County Harford
Zoning R2COS
Direction East
Rooms
Basement Partially Finished, Walkout Level
Interior
Hot Water Natural Gas
Heating Forced Air
Cooling Central A/C
Fireplaces Number 2
Fireplaces Type Electric
Fireplace Y
Heat Source Natural Gas
Exterior
Garage Garage - Front Entry
Garage Spaces 6.0
Fence Fully, Split Rail
Waterfront N
Water Access N
View Trees/Woods
Accessibility None
Parking Type Attached Garage, Driveway
Attached Garage 2
Total Parking Spaces 6
Garage Y
Building
Story 3+
Sewer Public Sewer
Water Public
Architectural Style Colonial
Level or Stories 3+
Additional Building Above Grade, Below Grade
New Construction N
Schools
School District Harford County Public Schools
Others
Senior Community No
Tax ID 1301362283
Ownership Fee Simple
SqFt Source Assessor
Security Features Electric Alarm
Horse Property N
Special Listing Condition Standard
Read Less

Bought with Jackie Roe • Integrity Real Estate
GET MORE INFORMATION





