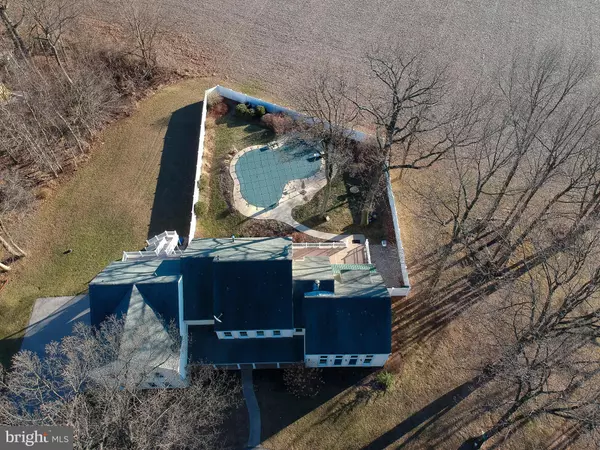For more information regarding the value of a property, please contact us for a free consultation.
8198 PLEASANT VALLEY RD Stewartstown, PA 17363
Want to know what your home might be worth? Contact us for a FREE valuation!

Our team is ready to help you sell your home for the highest possible price ASAP
Key Details
Sold Price $370,000
Property Type Single Family Home
Sub Type Detached
Listing Status Sold
Purchase Type For Sale
Square Footage 4,866 sqft
Price per Sqft $76
Subdivision Stewartstown
MLS Listing ID PAYK136678
Sold Date 06/30/20
Style Contemporary
Bedrooms 4
Full Baths 4
Half Baths 1
HOA Y/N N
Abv Grd Liv Area 4,046
Originating Board BRIGHT
Year Built 1994
Annual Tax Amount $9,996
Tax Year 2019
Lot Size 1.216 Acres
Acres 1.22
Property Description
This home has something for everyone! Imagine the Summer parties by the saltwater inground pool or the family BBQ's on the large Azek deck in the Fall. Cocktails on the covered front porch after a round of golf at nearby Pleasant Valley Golf Course in the Spring or spending the Holidays wrapped up around the fireplace in the Winter. The possibilities are endless! The inside of the home features a spacious gourmet kitchen with stainless steel appliances, granite countertops, a breakfast nook, 3 fireplaces (2 wood burning and 1 gas), an enormous Master Bedroom addition with walk-in closet and spa-like attached Master Bathroom, an additional large bedroom suite with gas fireplace and attached bathroom with jacuzzi, Office/Loft with built-in table space, an additional bedroom with loft/reading nook, huge living room with a stone facade wood-burning fireplace and wood ceilings, recessed lights and custom track lighting throughout, Triple zoned HVAC, main level laundry, tons of natural light, a fully finished basement with a bedroom, full bathroom, game room/rec-room with wet bar, and so much storage throughout. It has serious in-law/aupair potential. The property proudly boasts a paved circle driveway, 3 car attached garage, 28ft x 12 ft shed, low maintenance Azek balcony and deck, brick patio, screened-in porch, saltwater lagoon pool with a 6ft vinyl privacy fence all on a tranquil 1.22 acres. This home is truly a must see!
Location
State PA
County York
Area East Hopewell Twp (15225)
Zoning RESIDENTIAL
Direction North
Rooms
Other Rooms Living Room, Dining Room, Primary Bedroom, Bedroom 2, Bedroom 3, Bedroom 4, Kitchen, Game Room, Family Room, Foyer, Laundry, Loft, Storage Room, Bathroom 2, Bathroom 3, Primary Bathroom, Full Bath
Basement Full
Interior
Interior Features Breakfast Area, Carpet, Ceiling Fan(s), Floor Plan - Traditional, Kitchen - Gourmet, Primary Bath(s), Recessed Lighting, Upgraded Countertops, Walk-in Closet(s), Water Treat System, Wet/Dry Bar, Wood Floors
Hot Water Electric
Heating Forced Air, Zoned
Cooling Central A/C
Flooring Hardwood, Ceramic Tile, Carpet
Fireplaces Number 3
Fireplaces Type Gas/Propane, Wood, Other
Equipment Dishwasher, Oven/Range - Gas, Refrigerator, Stainless Steel Appliances, Washer/Dryer Hookups Only, Water Conditioner - Owned, Water Heater
Fireplace Y
Window Features Double Pane,Screens
Appliance Dishwasher, Oven/Range - Gas, Refrigerator, Stainless Steel Appliances, Washer/Dryer Hookups Only, Water Conditioner - Owned, Water Heater
Heat Source Propane - Owned
Laundry Main Floor, Hookup
Exterior
Exterior Feature Deck(s), Balcony, Patio(s)
Parking Features Garage - Side Entry, Garage Door Opener, Inside Access
Garage Spaces 8.0
Fence Vinyl, Privacy
Pool In Ground, Saltwater
Utilities Available Under Ground
Water Access N
View Golf Course, Scenic Vista, Other
Roof Type Architectural Shingle
Accessibility None
Porch Deck(s), Balcony, Patio(s)
Attached Garage 3
Total Parking Spaces 8
Garage Y
Building
Story 3
Foundation Block, Slab
Sewer On Site Septic
Water Well
Architectural Style Contemporary
Level or Stories 3
Additional Building Above Grade, Below Grade
New Construction N
Schools
School District South Eastern
Others
Senior Community No
Tax ID 25-000-CL-0012-E0-00000
Ownership Fee Simple
SqFt Source Estimated
Acceptable Financing Cash, Conventional, Negotiable
Listing Terms Cash, Conventional, Negotiable
Financing Cash,Conventional,Negotiable
Special Listing Condition Standard
Read Less

Bought with Jodi L Reineberg • Berkshire Hathaway HomeServices Homesale Realty
GET MORE INFORMATION





