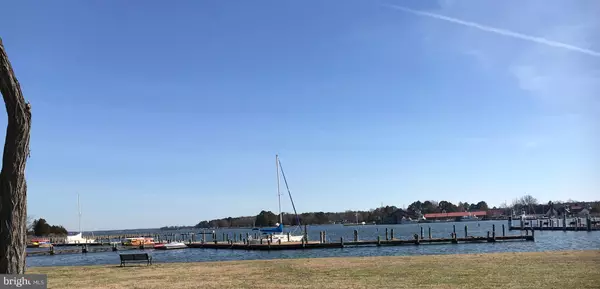For more information regarding the value of a property, please contact us for a free consultation.
252 PERRY CABIN DR Saint Michaels, MD 21663
Want to know what your home might be worth? Contact us for a FREE valuation!

Our team is ready to help you sell your home for the highest possible price ASAP
Key Details
Sold Price $555,000
Property Type Townhouse
Sub Type Interior Row/Townhouse
Listing Status Sold
Purchase Type For Sale
Square Footage 1,836 sqft
Price per Sqft $302
Subdivision Perry Cabin
MLS Listing ID MDTA137636
Sold Date 10/02/20
Style Cabin/Lodge,Traditional
Bedrooms 3
Full Baths 2
Half Baths 1
HOA Fees $291/ann
HOA Y/N Y
Abv Grd Liv Area 1,836
Originating Board BRIGHT
Year Built 1984
Annual Tax Amount $6,114
Tax Year 2019
Lot Size 3,042 Sqft
Acres 0.07
Property Description
Prime location town home with 3 bedrooms 2,5 baths in lovely condition, new appliance, all new windows, lighting, crown molding, chair railing, gas fireplace, trek decking, Outside storage and under deck. Hardwood floor main level, tile baths, recessed lighting. Slip #2 is included in sale, deep water 6 feet. Area was a wet bar now used for storage, plumbing in place. Quality wooden blinds, walk-in closet, Jacuzzi tub, HOA covers dock maintenance, and tennis courts and yard maintenance. The view are over Fogg Cove into the Miles River and ST Michaels harbor. This is a outstanding location location for either power boaters or sail boaters.
Location
State MD
County Talbot
Zoning REIDENTIAL
Rooms
Other Rooms Living Room, Dining Room, Primary Bedroom, Bedroom 2, Kitchen, Foyer, Bedroom 1, Bathroom 2, Primary Bathroom
Interior
Interior Features Ceiling Fan(s), Chair Railings, Combination Dining/Living, Crown Moldings, Floor Plan - Traditional, Primary Bath(s), Primary Bedroom - Ocean Front, Pantry, Recessed Lighting, Walk-in Closet(s), WhirlPool/HotTub, Wood Floors, Other
Hot Water Electric
Heating Heat Pump(s)
Cooling Heat Pump(s)
Flooring Hardwood, Ceramic Tile, Vinyl
Fireplaces Number 1
Fireplaces Type Gas/Propane
Equipment Built-In Microwave, Built-In Range, Dishwasher, Dryer - Electric, Disposal, Exhaust Fan, Icemaker, Refrigerator, Range Hood, Oven/Range - Electric, Washer
Fireplace Y
Window Features Energy Efficient,Insulated,Replacement
Appliance Built-In Microwave, Built-In Range, Dishwasher, Dryer - Electric, Disposal, Exhaust Fan, Icemaker, Refrigerator, Range Hood, Oven/Range - Electric, Washer
Heat Source Electric
Laundry Main Floor
Exterior
Exterior Feature Deck(s)
Utilities Available Cable TV, Phone, Propane
Waterfront Description Private Dock Site
Water Access Y
Water Access Desc Boat - Powered,Canoe/Kayak,Fishing Allowed,Sail
View Water, River
Roof Type Asphalt
Accessibility None
Porch Deck(s)
Garage N
Building
Lot Description Landscaping, Private, Rear Yard
Story 2
Foundation Crawl Space
Sewer Public Sewer
Water Public
Architectural Style Cabin/Lodge, Traditional
Level or Stories 2
Additional Building Above Grade, Below Grade
Structure Type Dry Wall
New Construction N
Schools
Elementary Schools Call School Board
Middle Schools Call School Board
High Schools Call School Board
School District Talbot County Public Schools
Others
Pets Allowed Y
HOA Fee Include Common Area Maintenance,Lawn Care Front,Lawn Care Rear,Lawn Maintenance,Lawn Care Side,Parking Fee,Pier/Dock Maintenance,Snow Removal
Senior Community No
Tax ID 2102107023
Ownership Fee Simple
SqFt Source Assessor
Acceptable Financing Cash, Conventional, FHA, Negotiable, VA
Horse Property N
Listing Terms Cash, Conventional, FHA, Negotiable, VA
Financing Cash,Conventional,FHA,Negotiable,VA
Special Listing Condition Standard
Pets Allowed Case by Case Basis
Read Less

Bought with Maureen M McHugh • Chesapeake Bay Real Estate Plus, LLC
GET MORE INFORMATION





