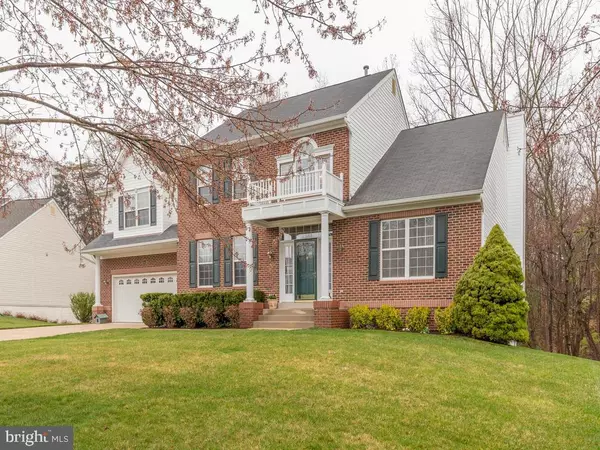For more information regarding the value of a property, please contact us for a free consultation.
14705 ARABIAN LN Bowie, MD 20715
Want to know what your home might be worth? Contact us for a FREE valuation!

Our team is ready to help you sell your home for the highest possible price ASAP
Key Details
Sold Price $565,000
Property Type Single Family Home
Sub Type Detached
Listing Status Sold
Purchase Type For Sale
Square Footage 4,032 sqft
Price per Sqft $140
Subdivision Patuxent Riding
MLS Listing ID MDPG563632
Sold Date 06/11/20
Style Colonial
Bedrooms 4
Full Baths 3
Half Baths 1
HOA Fees $12/ann
HOA Y/N Y
Abv Grd Liv Area 2,666
Originating Board BRIGHT
Year Built 1999
Annual Tax Amount $7,069
Tax Year 2020
Lot Size 0.387 Acres
Acres 0.39
Property Description
Virtual tours available through Skype, Face-time, Zoom, WhatsApp, and more. Schedule your tour Today! Absolutely gorgeous! Spacious Colonial located in sought after and rarely available Patuxent Riding! Many wonderful updates...HRDW floors, GRANITE, New Porch, two level deck, patio, three year old HVAC System, and much more! GRAND master suite with walk in closet & luxury BATH....three additional bedrooms on the upper level, main level formal dining & living room with cathedral ceilings, crown molding and chair railing. Family room w/wood burning fireplace and breakfast area walk out onto the deck overlooking the private wooded area. Completely finished basement with full bath, family room with gas fireplace walks out onto patio area and lower deck. Drive by this small community nestled between Patuxent River and tree conservation area and I promise it won t disappoint. Call me for a virtual tour or check out the 3D Tour available online. Act fast before this one is gone.
Location
State MD
County Prince Georges
Zoning RR
Rooms
Other Rooms Living Room, Dining Room, Primary Bedroom, Sitting Room, Bedroom 2, Bedroom 3, Bedroom 4, Kitchen, Family Room, Foyer, Breakfast Room, Laundry, Other, Bathroom 2, Bathroom 3, Primary Bathroom, Half Bath
Basement Other, Walkout Level, Outside Entrance, Daylight, Full, Fully Finished, Heated, Interior Access, Rear Entrance, Windows
Interior
Interior Features Additional Stairway, Attic, Bar, Breakfast Area, Carpet, Ceiling Fan(s), Chair Railings, Double/Dual Staircase, Dining Area, Family Room Off Kitchen, Floor Plan - Traditional, Formal/Separate Dining Room, Primary Bath(s), Pantry, Soaking Tub, Sprinkler System, Stall Shower, Upgraded Countertops, Walk-in Closet(s), Window Treatments, Wood Floors
Hot Water Natural Gas
Heating Forced Air
Cooling Central A/C
Flooring Hardwood, Carpet, Ceramic Tile
Fireplaces Number 2
Fireplaces Type Wood
Equipment Dryer, Stove, Washer, Refrigerator, Dishwasher
Fireplace Y
Appliance Dryer, Stove, Washer, Refrigerator, Dishwasher
Heat Source Natural Gas
Laundry Main Floor
Exterior
Exterior Feature Patio(s), Porch(es), Deck(s)
Parking Features Garage Door Opener, Inside Access
Garage Spaces 6.0
Water Access N
View Trees/Woods
Roof Type Asphalt,Shingle
Accessibility Other
Porch Patio(s), Porch(es), Deck(s)
Attached Garage 2
Total Parking Spaces 6
Garage Y
Building
Lot Description Backs to Trees, Private, Rear Yard, Trees/Wooded
Story 3+
Sewer Public Sewer
Water Public
Architectural Style Colonial
Level or Stories 3+
Additional Building Above Grade, Below Grade
Structure Type Cathedral Ceilings,Dry Wall
New Construction N
Schools
Elementary Schools Yorktown
Middle Schools Samuel Ogle
High Schools Bowie
School District Prince George'S County Public Schools
Others
Pets Allowed Y
Senior Community No
Tax ID 17141677020
Ownership Fee Simple
SqFt Source Estimated
Security Features Smoke Detector,Sprinkler System - Indoor
Acceptable Financing VA, FHA, Conventional, Cash
Horse Property N
Listing Terms VA, FHA, Conventional, Cash
Financing VA,FHA,Conventional,Cash
Special Listing Condition Standard
Pets Allowed No Pet Restrictions
Read Less

Bought with Non Member • Metropolitan Regional Information Systems, Inc.
GET MORE INFORMATION





