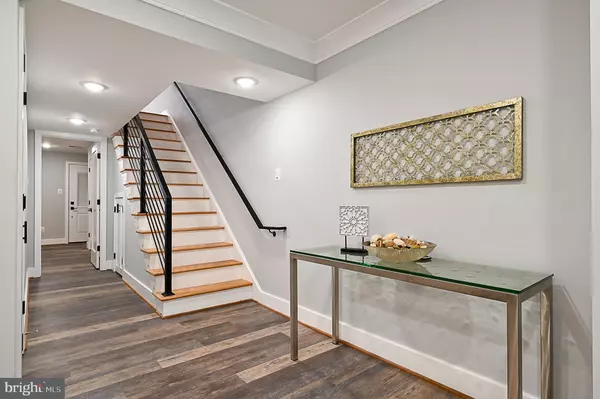For more information regarding the value of a property, please contact us for a free consultation.
10407 LAYTON HALL DR Fairfax, VA 22030
Want to know what your home might be worth? Contact us for a FREE valuation!

Our team is ready to help you sell your home for the highest possible price ASAP
Key Details
Sold Price $687,000
Property Type Townhouse
Sub Type Interior Row/Townhouse
Listing Status Sold
Purchase Type For Sale
Square Footage 2,400 sqft
Price per Sqft $286
Subdivision Layton Court (Mews)
MLS Listing ID VAFC120460
Sold Date 11/24/20
Style Colonial
Bedrooms 3
Full Baths 3
Half Baths 1
HOA Fees $100/ann
HOA Y/N Y
Abv Grd Liv Area 2,400
Originating Board BRIGHT
Year Built 1968
Annual Tax Amount $5,120
Tax Year 2020
Lot Size 1,700 Sqft
Acres 0.04
Property Description
Prepare to be WOWED as you enter this truly outstanding townhome just 3 blocks from downtown Fairfax City. Taken to the studs & completely renovated for modern living and open flow functionality. Beautiful kitchen with granite, stainless appliances, hood, double oven and large center island, a baker's dream and the perfect gathering spot. Trex decking off the main level with stairs to lower patio & rear yard with private, parking pad. Entry level bedroom or guest suite with separate office or tv room. Pocket doors thru-out keep spaces open. Master bedroom with ensuite bath and third bedroom with walk-in closets and private bath. New hardwood flooring main & upper and luxury vinyl plank lower. Low maintenance Therma-Tru doors and shutters on this solid brick construction, new insulation, electrical & plumbing, HDMI enabled. Nestled in a quiet community where you enjoy lovely gardens & open common spaces, 2 nearby parks, & convenience to shopping, dining, summer concerts on the town square, city parades & festivals, yet 1 block to bus and 2 miles to metro.
Location
State VA
County Fairfax City
Zoning RT
Direction North
Rooms
Basement Daylight, Full, Fully Finished, Improved, Walkout Stairs
Interior
Interior Features Attic, Built-Ins, Ceiling Fan(s), Combination Dining/Living, Crown Moldings, Entry Level Bedroom, Floor Plan - Open, Kitchen - Gourmet, Kitchen - Island, Pantry, Recessed Lighting, Walk-in Closet(s), Wood Floors
Hot Water Electric
Heating Heat Pump(s)
Cooling Central A/C, Heat Pump(s)
Flooring Hardwood
Fireplaces Number 1
Equipment Built-In Microwave, Cooktop, Dishwasher, Disposal, Dryer - Front Loading, Energy Efficient Appliances, Exhaust Fan, Icemaker, ENERGY STAR Clothes Washer, ENERGY STAR Dishwasher, ENERGY STAR Refrigerator, Oven - Wall, Range Hood, Stainless Steel Appliances, Water Heater
Fireplace Y
Window Features Double Pane
Appliance Built-In Microwave, Cooktop, Dishwasher, Disposal, Dryer - Front Loading, Energy Efficient Appliances, Exhaust Fan, Icemaker, ENERGY STAR Clothes Washer, ENERGY STAR Dishwasher, ENERGY STAR Refrigerator, Oven - Wall, Range Hood, Stainless Steel Appliances, Water Heater
Heat Source Electric
Laundry Lower Floor
Exterior
Garage Spaces 1.0
Amenities Available Common Grounds, Jog/Walk Path, Tot Lots/Playground
Water Access N
Roof Type Composite
Accessibility None
Total Parking Spaces 1
Garage N
Building
Story 3
Sewer Public Sewer
Water Public
Architectural Style Colonial
Level or Stories 3
Additional Building Above Grade, Below Grade
Structure Type Dry Wall
New Construction N
Schools
Elementary Schools Daniels Run
Middle Schools Lanier
High Schools Fairfax
School District Fairfax County Public Schools
Others
HOA Fee Include Common Area Maintenance,Reserve Funds,Snow Removal
Senior Community No
Tax ID 57 2 17 004
Ownership Fee Simple
SqFt Source Assessor
Acceptable Financing Conventional, Cash, Seller Financing
Listing Terms Conventional, Cash, Seller Financing
Financing Conventional,Cash,Seller Financing
Special Listing Condition Standard
Read Less

Bought with Kelly Elizabeth Krolikowski • RE/MAX Executives
GET MORE INFORMATION





