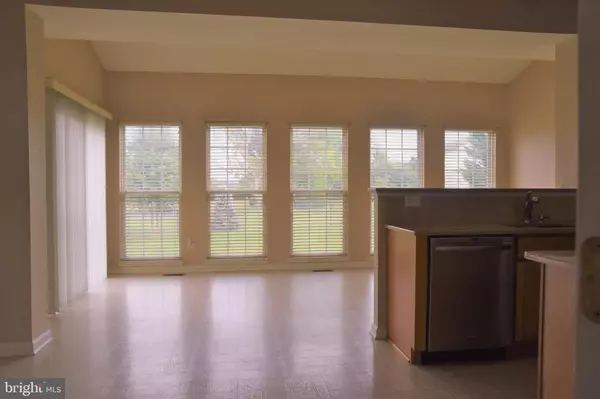For more information regarding the value of a property, please contact us for a free consultation.
263 S 33RD ST Allentown, PA 18104
Want to know what your home might be worth? Contact us for a FREE valuation!

Our team is ready to help you sell your home for the highest possible price ASAP
Key Details
Sold Price $405,000
Property Type Single Family Home
Sub Type Detached
Listing Status Sold
Purchase Type For Sale
Square Footage 2,886 sqft
Price per Sqft $140
Subdivision Union Street
MLS Listing ID PALH115110
Sold Date 01/12/21
Style Colonial,Contemporary
Bedrooms 4
Full Baths 3
Half Baths 1
HOA Y/N N
Abv Grd Liv Area 2,356
Originating Board BRIGHT
Year Built 2006
Annual Tax Amount $6,873
Tax Year 2020
Lot Dimensions 96.08 x 127.79
Property Description
This Colonial Home in Parkland School District has been well maintained by original owners since it was built in 2006. The 5 bedroom, 3 1/2 bathroom home features an open concept floor plan with a total of 2886 square feet, of which 550 Sq Ft is below grade. Full-length double-hung windows on the lower level allow an abundance of natural light which is controlled by the custom made blinds. The kitchen was designed to entertain with a large dining area that overlooks a tranquil backyard. Some of the amenities include a double bowl stainless steel sink, tiled backsplash, high-end stainless steel appliances, center island, hardwood cabinets with granite countertops. The upper floor features 3 spacious bedrooms with closets, a full bath, and a Large Master Suite with a walk-in closet, separate full bathroom with a soaking tub, double vanity, and shower stall. Conveniently located just off of RT 78 and RT 22, minutes away from shopping, dining, entertainment, LV Hospital, and Dorney Park. Built In Large Oversized 20' x 23' two car with electric door opener and 16' double wide steel garage door. Storage shelving and access door in garage ceiling.Roof:
Location
State PA
County Lehigh
Area South Whitehall Twp (12319)
Zoning R-4
Rooms
Basement Full
Interior
Hot Water Natural Gas
Cooling Central A/C
Flooring Carpet, Hardwood
Fireplaces Number 1
Fireplace Y
Heat Source Electric
Exterior
Parking Features Built In, Garage - Front Entry, Inside Access, Oversized
Garage Spaces 6.0
Utilities Available Cable TV
Water Access N
Roof Type Architectural Shingle,Asphalt
Accessibility None
Attached Garage 2
Total Parking Spaces 6
Garage Y
Building
Story 2
Foundation Concrete Perimeter
Sewer Public Sewer
Water Public
Architectural Style Colonial, Contemporary
Level or Stories 2
Additional Building Above Grade, Below Grade
Structure Type Dry Wall,High
New Construction N
Schools
Middle Schools Springhouse
High Schools Parkland Shs
School District Parkland
Others
Senior Community No
Tax ID 548663741688-00001
Ownership Fee Simple
SqFt Source Assessor
Acceptable Financing Cash, Conventional, FHA, USDA, VA
Listing Terms Cash, Conventional, FHA, USDA, VA
Financing Cash,Conventional,FHA,USDA,VA
Special Listing Condition Standard
Read Less

Bought with Merrill L Beyer • Keller Williams Real Estate - Bethlehem
GET MORE INFORMATION





