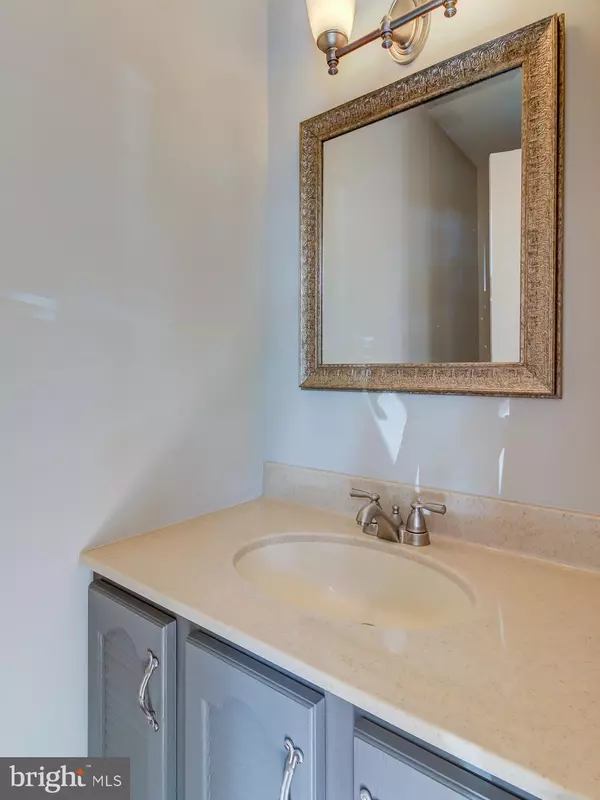For more information regarding the value of a property, please contact us for a free consultation.
805 STOCKBRIDGE DR Hockessin, DE 19707
Want to know what your home might be worth? Contact us for a FREE valuation!

Our team is ready to help you sell your home for the highest possible price ASAP
Key Details
Sold Price $239,000
Property Type Townhouse
Sub Type Interior Row/Townhouse
Listing Status Sold
Purchase Type For Sale
Square Footage 1,400 sqft
Price per Sqft $170
Subdivision Mendenhall Village
MLS Listing ID DENC498730
Sold Date 05/22/20
Style Colonial
Bedrooms 2
Full Baths 1
Half Baths 1
HOA Fees $24/ann
HOA Y/N Y
Abv Grd Liv Area 1,400
Originating Board BRIGHT
Year Built 1986
Annual Tax Amount $2,491
Tax Year 2019
Lot Size 2,178 Sqft
Acres 0.05
Lot Dimensions 18.30 x 122.30
Property Description
This Gorgeous Brick Townhome features 2 large bedrooms, 1 1/2 Bathrooms and 1,400 Square ft of living space. With NEW Roof, NEW HVAC system & NEW Windows (windows were replaced on first floor) plus fresh paint and hardwood floors throughout, it is truly move in ready! The Mendenhall Village community has so much to offer with scenic walking paths, a large pond, playground, and many neighborhood events. Step inside this immaculate home and take in the open floor plan main level. Make fantastic meals in the good-sized Eat-In Kitchen with loads of cabinetry, granite counter space, ceramic tile backsplash and plenty of room for a dinette. The Kitchen also features a lovely window seat making it bright and airy. Just off the Kitchen is the large Dining Room that is ready for your next dinner party or family gathering. The step down Living room with wood burning fireplace has a slider door to the private Deck where you can sit and enjoy the natural tall tree surroundings with a cup of coffee or your favorite book. Convenient Powder Room and Hall Closet are located off the entry area. Upstairs you'll find a Master Suite with walk-in closet, dressing area (with vanity) and access to the Full Bathroom with tile flooring . Another spacious Bedroom and Hallway access to the Full Bath complete the upper level. The walk-out daylight lower level has endless possibilities for finishing and houses the Laundry! A sliding door to the fenced back yard provides another casual gathering space! Don't miss out on this one, it is absolutely perfect.
Location
State DE
County New Castle
Area Hockssn/Greenvl/Centrvl (30902)
Zoning NCPUD
Rooms
Other Rooms Living Room, Dining Room, Primary Bedroom, Kitchen, Bedroom 1, Full Bath, Half Bath
Basement Full
Interior
Interior Features Walk-in Closet(s), Tub Shower, Recessed Lighting, Kitchen - Eat-In, Floor Plan - Open
Hot Water Electric
Heating Heat Pump(s)
Cooling Central A/C
Flooring Hardwood
Fireplaces Number 1
Fireplaces Type Wood
Equipment Washer, Dryer, Refrigerator, Built-In Range
Furnishings No
Fireplace Y
Appliance Washer, Dryer, Refrigerator, Built-In Range
Heat Source Electric
Laundry Basement
Exterior
Exterior Feature Deck(s)
Garage Spaces 2.0
Fence Fully
Utilities Available Cable TV, Electric Available
Water Access N
View Trees/Woods
Accessibility None
Porch Deck(s)
Total Parking Spaces 2
Garage N
Building
Story 2
Sewer Public Septic
Water Public
Architectural Style Colonial
Level or Stories 2
Additional Building Above Grade, Below Grade
New Construction N
Schools
School District Red Clay Consolidated
Others
HOA Fee Include Common Area Maintenance,Snow Removal
Senior Community No
Tax ID 08-025.10-148
Ownership Fee Simple
SqFt Source Estimated
Acceptable Financing Cash, Contract, Conventional, Negotiable
Horse Property N
Listing Terms Cash, Contract, Conventional, Negotiable
Financing Cash,Contract,Conventional,Negotiable
Special Listing Condition Standard
Read Less

Bought with Karen A Ventresca • RE/MAX Point Realty
GET MORE INFORMATION





