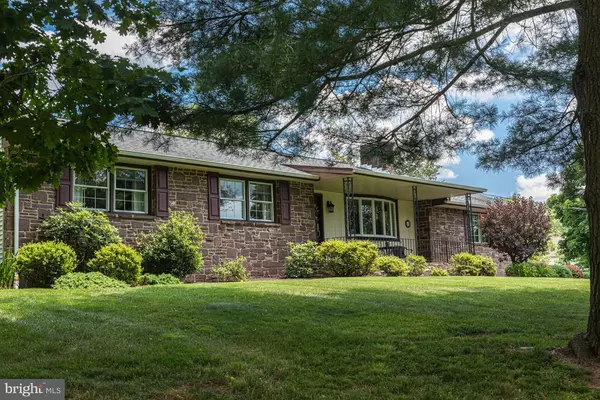For more information regarding the value of a property, please contact us for a free consultation.
4225 CREEK RD Collegeville, PA 19426
Want to know what your home might be worth? Contact us for a FREE valuation!

Our team is ready to help you sell your home for the highest possible price ASAP
Key Details
Sold Price $460,000
Property Type Single Family Home
Sub Type Detached
Listing Status Sold
Purchase Type For Sale
Square Footage 2,100 sqft
Price per Sqft $219
Subdivision None Available
MLS Listing ID PAMC653758
Sold Date 08/21/20
Style Ranch/Rambler
Bedrooms 4
Full Baths 2
HOA Y/N N
Abv Grd Liv Area 2,100
Originating Board BRIGHT
Year Built 1963
Annual Tax Amount $8,586
Tax Year 2019
Lot Size 3.200 Acres
Acres 3.2
Lot Dimensions 200.00 x 0.00
Property Description
Stunning 4 bedroom stone front rancher nestled on over 3 acres next to a beautiful horse farm in popular Skippack Township is conveniently located minutes from Ridge Pike, Germantown Pike, 73, 422, 113, 476, Evansburg State Park, & the Perkiomen Trail . Plenty of shopping & fine dining at Providence Town Center, King of Prussia Mall, Philadelphia Premier Outlets, and charming Skippack Village. The long driveway is highlighted by your professionally manicured front lawn & lovely mature trees! Incredible Curb Appeal! The gorgeous stone walkway leads to the covered front porch and solid paneled front door with glass accent. The formal living room features plush carpeting, recessed lighting, gorgeous bay windows, and a floor-to-ceiling, wood-burning stone fireplace. Step thru the Tuscan brick archway into the open layout of the dining/kitchen area! Perfect for entertaining! The gourmet kitchen boasts Santa Cecilia granite countertops, Durango tile backsplash with Romboid design over range, American Woodmark hickory cabinetry with crown molding & under cabinet lighting, Boos Block island cart, and GE Stainless Steel Appliances. The elegant dining room has glistening hardwood floors, exquisite chandelier, chair rail, & bright French doors that lead to your huge deck overlooking the lush backyard and gorgeous woods. Enjoy your very own private oasis! The sundrenched family room is complete with cathedral vaulted ceilings, bay window, skylight, modern ceiling fan, & Brazilian cherry floors! The master suite features plush carpeting, crown molding, ceiling fan, large closets, and a private bathroom. The additional bedrooms are spacious, with custom blinds, soft carpets, and neutral paint. The renovated hall bathroom boasts Mexican tumbled marble floors & walls, oversized Kohler whirlpool bath, rainwater shower head, sleek pedestal sink, and brushed nickel fixtures. Brand new oil tank, UV well sanitizing system, lights with dimmers, water softener, Aprilaire whole house humidifier, high efficiency whole house air cleaner, storage garage, 12+ car parking, separate laundry room...the list is endless! The full basement just waiting to be finished, with walk-up stairs outside and French drain for your peace of mind! The outdoor space feels like your very own botanical gardens, with breath-taking azaleas, rhododendrons, cannas, junipers, day lilies, junipers, dogwoods, viburnum, & burning bushes! Award-winning Perk Valley School District!
Location
State PA
County Montgomery
Area Skippack Twp (10651)
Zoning R1
Rooms
Other Rooms Living Room, Dining Room, Primary Bedroom, Bedroom 2, Bedroom 3, Bedroom 4, Kitchen, Family Room
Basement Full
Main Level Bedrooms 4
Interior
Interior Features Ceiling Fan(s), Chair Railings, Combination Kitchen/Dining
Hot Water Other
Heating Forced Air
Cooling Central A/C
Fireplaces Number 1
Fireplaces Type Wood, Stone
Fireplace Y
Heat Source Oil
Exterior
Garage Spaces 12.0
Water Access N
Accessibility None
Total Parking Spaces 12
Garage N
Building
Story 1
Sewer Public Sewer
Water Well
Architectural Style Ranch/Rambler
Level or Stories 1
Additional Building Above Grade, Below Grade
New Construction N
Schools
School District Perkiomen Valley
Others
Senior Community No
Tax ID 51-00-01078-005
Ownership Fee Simple
SqFt Source Assessor
Acceptable Financing Cash, Conventional, FHA, VA
Listing Terms Cash, Conventional, FHA, VA
Financing Cash,Conventional,FHA,VA
Special Listing Condition Standard
Read Less

Bought with Michael Arleth • RE/MAX Realty Services-Bensalem
GET MORE INFORMATION





