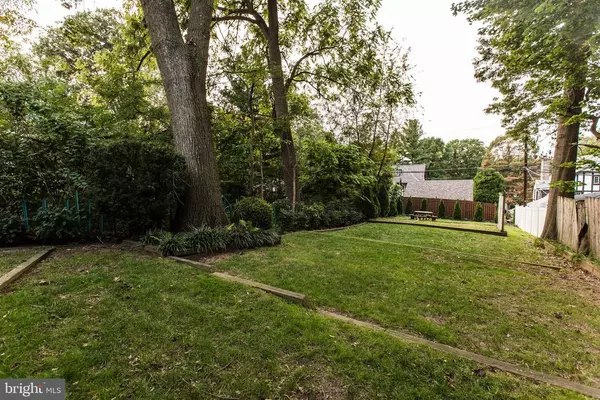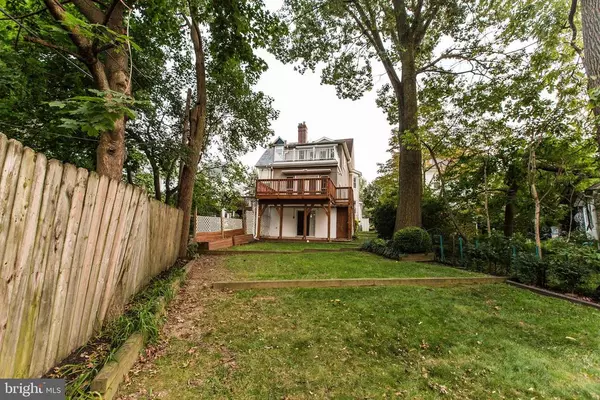For more information regarding the value of a property, please contact us for a free consultation.
507 SHOEMAKER AVE Jenkintown, PA 19046
Want to know what your home might be worth? Contact us for a FREE valuation!

Our team is ready to help you sell your home for the highest possible price ASAP
Key Details
Sold Price $425,000
Property Type Single Family Home
Sub Type Twin/Semi-Detached
Listing Status Sold
Purchase Type For Sale
Square Footage 3,430 sqft
Price per Sqft $123
Subdivision Jenkintown
MLS Listing ID PAMC664270
Sold Date 10/27/20
Style Straight Thru
Bedrooms 4
Full Baths 3
Half Baths 2
HOA Y/N N
Abv Grd Liv Area 3,090
Originating Board BRIGHT
Year Built 1902
Annual Tax Amount $8,327
Tax Year 2020
Lot Size 6,516 Sqft
Acres 0.15
Lot Dimensions 30.00 x 0.00
Property Description
In need of a home that is affordable, large and in charge? Well look no further because this meticulously maintained 4 bedroom, 3 full and 2 half bathroom twin is now available! Upon arrival, you'll immediately notice an elegantly hardscape walkway adjacent to private and tons off street parking. From there, a spacious vestibule perfect for coats, school bags and grab or go like items. Next, a traditional straight through floor plan boasting a huge yet modern eat in kitchen, office, dining and living room combination. Thereafter, 2 bonafide master bedrooms with en suites, 2 additional good sized bedrooms, full bathroom and bonus space perfect for a nursery or study upstairs. And finally, a dreamlike man cave ideal for entertaining friends/family which features a workshop and half bath downstairs. Could itget any better though? It does! Thishome also has 2 decks (1 private), a patio and a monstrousbackyard; Is located in the award winning Jenkintown School District and within walking distance from A TON of local amenities including but not limited to restaurants, bars and shops so what are you waiting for? Hurry and schedule your appointment today before its too late!
Location
State PA
County Montgomery
Area Jenkintown Boro (10610)
Zoning B
Rooms
Basement Full
Interior
Interior Features Ceiling Fan(s), Combination Kitchen/Dining, Combination Kitchen/Living, Crown Moldings, Floor Plan - Traditional, Formal/Separate Dining Room, Kitchen - Eat-In, Kitchen - Island, Recessed Lighting, Skylight(s), Spiral Staircase, Stall Shower, Walk-in Closet(s), Wood Floors
Hot Water Natural Gas
Heating Forced Air
Cooling Central A/C
Flooring Bamboo, Hardwood, Laminated, Ceramic Tile
Equipment Stove, Microwave, Dishwasher, Washer, Dryer, Refrigerator
Furnishings Yes
Fireplace N
Window Features Replacement,Skylights
Appliance Stove, Microwave, Dishwasher, Washer, Dryer, Refrigerator
Heat Source Natural Gas
Laundry Main Floor
Exterior
Exterior Feature Patio(s), Deck(s)
Garage Spaces 1.0
Fence Wood
Water Access N
Roof Type Shingle
Accessibility None
Porch Patio(s), Deck(s)
Total Parking Spaces 1
Garage N
Building
Lot Description Rear Yard
Story 3
Sewer Public Sewer
Water Public
Architectural Style Straight Thru
Level or Stories 3
Additional Building Above Grade, Below Grade
Structure Type 9'+ Ceilings
New Construction N
Schools
Elementary Schools Jenkintown
School District Jenkintown
Others
Senior Community No
Tax ID 10-00-03588-002
Ownership Fee Simple
SqFt Source Assessor
Acceptable Financing Cash, Conventional, FHA, VA, FHA 203(k)
Listing Terms Cash, Conventional, FHA, VA, FHA 203(k)
Financing Cash,Conventional,FHA,VA,FHA 203(k)
Special Listing Condition Standard
Read Less

Bought with Fernando J Santilli • BHHS Fox & Roach-Center City Walnut
GET MORE INFORMATION





