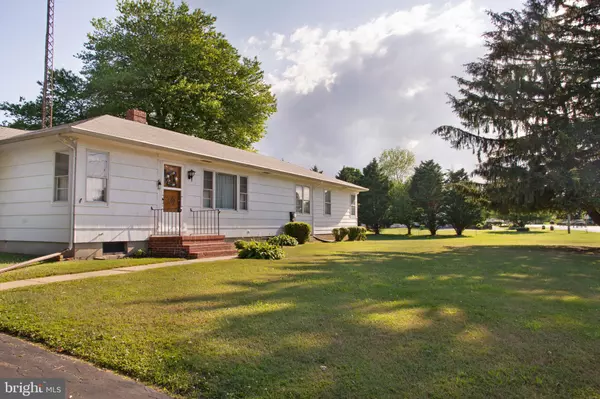For more information regarding the value of a property, please contact us for a free consultation.
284 IRISH HILL RD Felton, DE 19943
Want to know what your home might be worth? Contact us for a FREE valuation!

Our team is ready to help you sell your home for the highest possible price ASAP
Key Details
Sold Price $250,000
Property Type Single Family Home
Sub Type Detached
Listing Status Sold
Purchase Type For Sale
Square Footage 1,632 sqft
Price per Sqft $153
Subdivision Magnolia Meadows
MLS Listing ID DEKT239480
Sold Date 09/11/20
Style Ranch/Rambler
Bedrooms 3
Full Baths 2
HOA Y/N N
Abv Grd Liv Area 1,632
Originating Board BRIGHT
Year Built 1962
Annual Tax Amount $716
Tax Year 2020
Lot Size 2.000 Acres
Acres 2.0
Lot Dimensions 1.00 x 0.00
Property Description
Great Location! Traditional style rancher with three bedrooms and two full baths. Spacious living room. Kitchen with wood cabinets and adjoining dining area. Large owners suite with full bath. Two nicely sized bedrooms. Space to an in home home has knotty pine. Full unfinished basement with laundry area and lots of space for storage. Two car attached garage with access to inside. Rear deck. Very nice setting and convenient to Dover. Home has been very well maintained. Septic is being replaced. New heat pump is being installed. Bring your imagination for some easy fun updating and this could be your forever home.
Location
State DE
County Kent
Area Lake Forest (30804)
Zoning MULT
Direction North
Rooms
Other Rooms Living Room, Dining Room, Primary Bedroom, Bedroom 2, Bedroom 3, Kitchen, Office
Basement Full
Main Level Bedrooms 3
Interior
Interior Features Carpet, Ceiling Fan(s), Combination Kitchen/Dining, Floor Plan - Traditional, Primary Bath(s)
Hot Water Electric
Heating Heat Pump - Electric BackUp
Cooling Heat Pump(s)
Flooring Carpet, Vinyl
Equipment Oven/Range - Electric, Refrigerator
Furnishings No
Fireplace N
Appliance Oven/Range - Electric, Refrigerator
Heat Source Electric
Laundry Basement
Exterior
Exterior Feature Deck(s)
Parking Features Built In, Garage - Front Entry, Inside Access
Garage Spaces 6.0
Utilities Available Electric Available, Phone Available, Cable TV Available
Water Access N
View Street
Roof Type Unknown
Street Surface Paved
Accessibility None
Porch Deck(s)
Road Frontage City/County
Attached Garage 2
Total Parking Spaces 6
Garage Y
Building
Lot Description Cleared, Landscaping
Story 1
Foundation Block
Sewer Other
Water Well
Architectural Style Ranch/Rambler
Level or Stories 1
Additional Building Above Grade, Below Grade
Structure Type Dry Wall
New Construction N
Schools
High Schools Lake Forest
School District Lake Forest
Others
Pets Allowed Y
Senior Community No
Tax ID SM-00-12003-01-0400-000
Ownership Fee Simple
SqFt Source Assessor
Acceptable Financing Cash, Conventional, FHA, USDA, VA
Horse Property N
Listing Terms Cash, Conventional, FHA, USDA, VA
Financing Cash,Conventional,FHA,USDA,VA
Special Listing Condition Standard
Pets Allowed No Pet Restrictions
Read Less

Bought with William Eric Porter • Loft Realty
GET MORE INFORMATION





