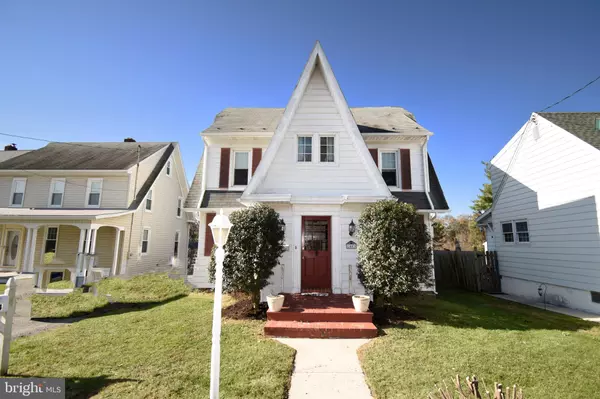For more information regarding the value of a property, please contact us for a free consultation.
44 YORK RD Jacobus, PA 17407
Want to know what your home might be worth? Contact us for a FREE valuation!

Our team is ready to help you sell your home for the highest possible price ASAP
Key Details
Sold Price $150,000
Property Type Single Family Home
Sub Type Detached
Listing Status Sold
Purchase Type For Sale
Square Footage 1,490 sqft
Price per Sqft $100
Subdivision Jacobus Boro
MLS Listing ID PAYK128612
Sold Date 01/08/20
Style Colonial
Bedrooms 3
Full Baths 1
Half Baths 1
HOA Y/N N
Abv Grd Liv Area 1,490
Originating Board BRIGHT
Year Built 1935
Annual Tax Amount $3,743
Tax Year 2019
Lot Size 7,502 Sqft
Acres 0.17
Property Description
This 3 bedroom/1.5 bath colonial in Jacobus Boro is waiting for you! Step through the vestibule entry that leads into the living room that features a wood burning fireplace. Enjoy family dinners in the dining room located off of the eat in kitchen with stainless steel appliances. Laundry hook up and a half bath is conveniently located in the sun-room on the main floor. The first bedroom offers an additional room that could be used as a nursery, walk in closet, or office. The two additional rooms feature ceiling fans, built ins and great size closets. The spacious walk up attic is perfect for the hobby/bonus room you have been dreaming of. Speaking of bonus, an over-sized detached garage and extra lot is located rear of the home. The extra rear lot faces a creek and is the home of three cherry trees, a bartlett pear tree, and asian pear tree. Relax and entertain friends and family on the private brick patio with gazebo. You will be owning a little piece of history, look up and check out the floor boards in the basement! You'll love the convenience to Nixon Park, Lake Redman, Rail Trail, Browns Market, and I-83. Call today to schedule your exclusive showing!
Location
State PA
County York
Area Jacobus Boro (15272)
Zoning RS
Rooms
Other Rooms Living Room, Dining Room, Kitchen, Foyer, Sun/Florida Room, Laundry, Bathroom 1, Bathroom 2, Bathroom 3, Full Bath, Half Bath
Basement Full
Interior
Interior Features Breakfast Area, Attic, Built-Ins, Ceiling Fan(s), Dining Area, Floor Plan - Traditional, Kitchen - Eat-In, Kitchen - Island, Tub Shower, Wood Floors
Hot Water Natural Gas
Heating Steam
Cooling Ceiling Fan(s), Window Unit(s)
Flooring Hardwood, Vinyl
Fireplaces Number 1
Fireplaces Type Wood
Equipment Built-In Microwave, Icemaker, Oven/Range - Gas, Refrigerator
Fireplace Y
Appliance Built-In Microwave, Icemaker, Oven/Range - Gas, Refrigerator
Heat Source Natural Gas
Laundry Hookup, Main Floor
Exterior
Exterior Feature Patio(s), Porch(es), Deck(s)
Parking Features Garage - Front Entry, Garage Door Opener, Oversized
Garage Spaces 3.0
Utilities Available Cable TV, Electric Available, Natural Gas Available, Phone Available
Water Access N
Roof Type Asphalt,Shingle
Accessibility None
Porch Patio(s), Porch(es), Deck(s)
Total Parking Spaces 3
Garage Y
Building
Lot Description Cleared, Front Yard, Rear Yard, Level
Story 2
Sewer Public Sewer
Water Public
Architectural Style Colonial
Level or Stories 2
Additional Building Above Grade, Below Grade
New Construction N
Schools
Elementary Schools Loganville-Springfield
Middle Schools Dallastown Area
High Schools Dallastown Area
School District Dallastown Area
Others
Senior Community No
Tax ID 72-000-01-0109-00-00000
Ownership Fee Simple
SqFt Source Assessor
Acceptable Financing Cash, Conventional, FHA
Listing Terms Cash, Conventional, FHA
Financing Cash,Conventional,FHA
Special Listing Condition Standard
Read Less

Bought with Lloyd N Fernandez • EXP Realty, LLC
GET MORE INFORMATION





