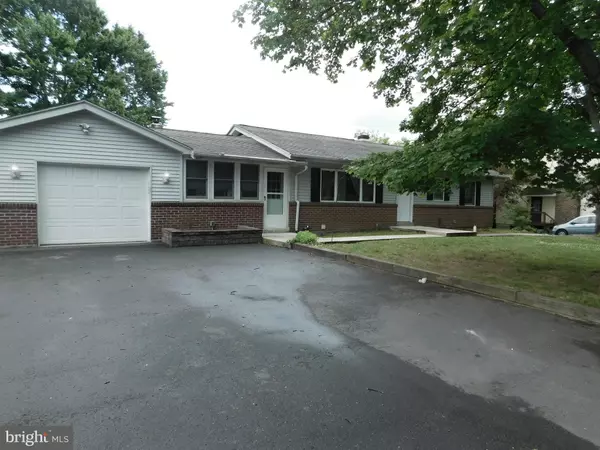For more information regarding the value of a property, please contact us for a free consultation.
360 MAPLE AVE Collegeville, PA 19426
Want to know what your home might be worth? Contact us for a FREE valuation!

Our team is ready to help you sell your home for the highest possible price ASAP
Key Details
Sold Price $291,000
Property Type Single Family Home
Sub Type Detached
Listing Status Sold
Purchase Type For Sale
Square Footage 1,702 sqft
Price per Sqft $170
Subdivision None Available
MLS Listing ID PAMC652954
Sold Date 07/14/20
Style Ranch/Rambler
Bedrooms 4
Full Baths 2
Half Baths 1
HOA Y/N N
Abv Grd Liv Area 1,352
Originating Board BRIGHT
Year Built 1960
Annual Tax Amount $5,155
Tax Year 2019
Lot Size 0.459 Acres
Acres 0.46
Lot Dimensions 100.00 x 0.00
Property Description
Wonderful opportunity awaits in Collegeville.....This 3 bedroom ranch offers the possibility for lower level in-law suite or additional living space with kitchen, full bath and private entrance. This spacious ranch home in Perkiomenville School District offers 3 good sized bedrooms with potential 4th bedroom/in-law suite. This home features a large living room with chair rail and wall to wall carpeting. The large modern kitchen has oak cabinets, refrigerator, microwave, garbage disposal and electric flat top stove. There is room for a table and breakfast bar with a bay window overlooking the large backyard. The spacious den, which is off the kitchen, has 2 ceiling fans, outside access to both the front yard and the rear deck and a pellet stove. The large laundry room and powder room can be found off the den. The garage provides access to the laundry room and plenty of storage possibilities. The large master bedroom along with 2 good sized additional bedrooms with the hall bath complete the first floor living. The finished lower level has a full kitchen, full bath, a large area with built-in closet that can be used as an additional bedroom, utility room with hook ups for washer and dryer and an additional living space. The lower level can be accessed from the main floor kitchen or it's own private entrance. The large backyard is perfect for summer entertaining with 2 tiered deck and even room for a pool not to mention storage garage with hook ups for electric and water. The oversized driveway provides plenty of parking. Home is being sold "as is"
Location
State PA
County Montgomery
Area Perkiomen Twp (10648)
Zoning R2A
Rooms
Other Rooms Living Room, Primary Bedroom, Bedroom 2, Bedroom 3, Den
Basement Full, Connecting Stairway, Fully Finished, Heated, Improved, Interior Access, Outside Entrance, Rear Entrance
Main Level Bedrooms 3
Interior
Hot Water Electric
Heating Forced Air, Baseboard - Electric
Cooling Central A/C
Fireplace N
Heat Source Oil, Electric
Exterior
Parking Features Inside Access
Garage Spaces 5.0
Water Access N
Accessibility None
Attached Garage 1
Total Parking Spaces 5
Garage Y
Building
Story 1
Sewer Public Sewer
Water Public Hook-up Available, Well
Architectural Style Ranch/Rambler
Level or Stories 1
Additional Building Above Grade, Below Grade
New Construction N
Schools
School District Perkiomen Valley
Others
Senior Community No
Tax ID 48-00-01510-008
Ownership Fee Simple
SqFt Source Assessor
Acceptable Financing Cash, Conventional
Listing Terms Cash, Conventional
Financing Cash,Conventional
Special Listing Condition Standard
Read Less

Bought with Kimberly Rosado • Keller Williams Real Estate - Allentown
GET MORE INFORMATION





