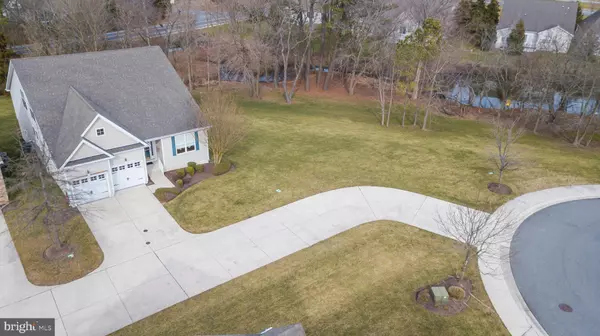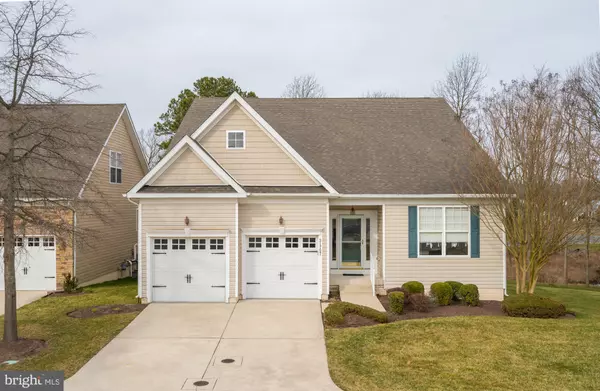For more information regarding the value of a property, please contact us for a free consultation.
31707 ALSACE CT Lewes, DE 19958
Want to know what your home might be worth? Contact us for a FREE valuation!

Our team is ready to help you sell your home for the highest possible price ASAP
Key Details
Sold Price $457,000
Property Type Single Family Home
Sub Type Detached
Listing Status Sold
Purchase Type For Sale
Square Footage 4,344 sqft
Price per Sqft $105
Subdivision Nassau Grove
MLS Listing ID DESU154606
Sold Date 03/24/20
Style Coastal
Bedrooms 4
Full Baths 4
HOA Fees $216/qua
HOA Y/N Y
Abv Grd Liv Area 2,172
Originating Board BRIGHT
Year Built 2007
Annual Tax Amount $1,803
Tax Year 2019
Lot Dimensions 0.00 x 0.00
Property Description
Revel in the privacy of gorgeous park-like views in amenity-rich Nassau Grove. This large Halston model offers curb appeal, excellent location, amazing water views, plenty of living space and a walkout basement - all in a gated community with resort style amenities. This home features two large first level bedrooms with direct access to a separate full bath from each, a gourmet kitchen, an elevated side lanai facing the large common area with water views and a back patio. A gracious entrance with gleaming hardwood flooring leads you past the first floor office to the formal dining room and great room with gas fireplace, custom built ins and access to the super private side lanai. Entertain in your elegant kitchen with breakfast bar, stainless steel appliances, and even room for a breakfast table. Details like the wide plank dark hardwood floors, granite counter tops and custom built-ins on either side of the fireplace add an upscale feel to the space. The home is further enhanced with additional living space on the second level with the generously large loft, a private bedroom and bath for guests and a large conditioned storage area. A full finished walk out basement awaits you on the lower level. This space can be whatever you want or need it to be with a large tiled entertaining space, a large bedroom, full bath and more conditioned storage. Tankless hot water heater installed 2019. Mature trees, woods, natural ponds, and landscaping surround you in this lovely home. The HOA handles all lawn maintenance and irrigation fed from community well. This truly is the perfect location with easy access to Rt 1, the beaches and downtown Lewes. Relax and unwind at the waterside pool, tiki hut, and outdoor fireplace lounge area. Meet friends at the community clubhouse with game rooms and a movie theater. Stay active in the fitness center and on the tennis, volleyball and bocce ball courts!
Location
State DE
County Sussex
Area Lewes Rehoboth Hundred (31009)
Zoning MR
Rooms
Other Rooms Dining Room, Kitchen, Family Room, Basement, Great Room, Laundry, Office, Storage Room
Basement Full, Fully Finished, Heated, Outside Entrance, Sump Pump, Windows, Interior Access
Main Level Bedrooms 2
Interior
Interior Features Carpet, Ceiling Fan(s), Entry Level Bedroom, Formal/Separate Dining Room, Kitchen - Island, Primary Bath(s), Soaking Tub, Sprinkler System, Upgraded Countertops, Walk-in Closet(s), Water Treat System, Window Treatments, Wood Floors
Hot Water Propane, Tankless
Heating Central
Cooling Central A/C
Flooring Ceramic Tile, Carpet, Hardwood
Fireplaces Number 1
Fireplaces Type Gas/Propane
Equipment Built-In Microwave, Dishwasher, Disposal, Dryer, Dryer - Electric, Oven/Range - Electric, Refrigerator, Stainless Steel Appliances, Washer, Water Conditioner - Owned, Water Heater - Tankless
Furnishings No
Fireplace Y
Appliance Built-In Microwave, Dishwasher, Disposal, Dryer, Dryer - Electric, Oven/Range - Electric, Refrigerator, Stainless Steel Appliances, Washer, Water Conditioner - Owned, Water Heater - Tankless
Heat Source Propane - Owned
Laundry Main Floor, Washer In Unit, Dryer In Unit
Exterior
Parking Features Garage Door Opener, Garage - Front Entry, Inside Access
Garage Spaces 2.0
Utilities Available Propane
Amenities Available Club House, Exercise Room, Game Room, Gated Community, Pool - Outdoor, Tennis Courts, Volleyball Courts
Water Access N
View Creek/Stream, Trees/Woods
Roof Type Architectural Shingle
Accessibility None
Attached Garage 2
Total Parking Spaces 2
Garage Y
Building
Lot Description Landscaping, SideYard(s)
Story 2
Sewer Public Sewer
Water Public
Architectural Style Coastal
Level or Stories 2
Additional Building Above Grade, Below Grade
Structure Type Dry Wall
New Construction N
Schools
School District Cape Henlopen
Others
HOA Fee Include Common Area Maintenance,Lawn Maintenance,Pool(s),Recreation Facility,Security Gate,Snow Removal,Trash
Senior Community No
Tax ID 334-05.00-70.00-9
Ownership Fee Simple
SqFt Source Estimated
Security Features Carbon Monoxide Detector(s),Smoke Detector,Security System,Security Gate
Acceptable Financing Cash, Conventional
Listing Terms Cash, Conventional
Financing Cash,Conventional
Special Listing Condition Standard
Read Less

Bought with ROBERT WALSH • BAY COAST REALTY
GET MORE INFORMATION





